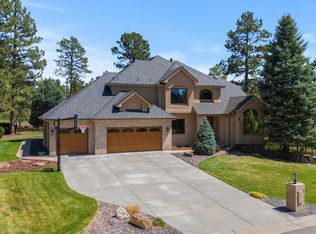Sold for $1,325,000 on 04/21/25
$1,325,000
7957 Towhee Road, Parker, CO 80134
5beds
5,480sqft
Single Family Residence
Built in 1999
0.54 Acres Lot
$1,323,700 Zestimate®
$242/sqft
$5,248 Estimated rent
Home value
$1,323,700
$1.26M - $1.39M
$5,248/mo
Zestimate® history
Loading...
Owner options
Explore your selling options
What's special
FANTASTIC FAMILY HOME IN THE TIMBERS* ABUNDANCE OF TASTEFUL UDATES* GOURMET KITCHEN FEATURING STAINLESS REFRIGERATOR & APPLIANCES, DOUBLE OVENS, SLAB GRANITE COUNTERS / BACKSPLASH AND BUILT IN FIREPLACE* THE COLORADO RUSTIC FAMILY ROOM IS THE FOCAL POINT SHOWCASING A STONE WALL, IMPRESSIVE WOOD BEAM MANTLE & FIREPLACE* WIDE PLANK DISTRESSED HARDWOODS THROUGHOUT MAIN LEVEL* LARGE MASTER SUITE W/ SITTING AREA, MOUNTAIN VIEWS FROM DECK, HIS AND HER CLOSETS & UPDATED CUSTOM TILE WORK & SLAB GRANITE IN BATHROOM* LARGE MAIN LEVEL STUDY W/ BAY WINDOW *FINISHED BASEMENT HIGHLIGHTING A MEDIA AREA, POOL TABLE/GAMING AREA, GYM, FULL BAR W/ FULL SIZE REFRIGERATOR, KEGERATOR, WINE ROOM, CRAFT RM/SECONDARY OFFICE / 5TH BEDROOM & FULL BATH* REAR PRIVATE BACKYARD BOASTS A NEWLY UPDATED DRAMATIC WATER FEATURE, NEWER CONCRETE PATIO/WALKWAY AND BEAUTIFUL STONE FIREPLACE SITTING AREA- THAT PERFECT SPOT FOR SUMMER COCKTAILS* GREAT CURB APPEAL**NEW ROOF IN 2024* PRIVATE LOT W/ NO NEIGHBORS DIRECTLY TO WEST-BACKS AND SIDES TO GREENBELT** TIDY PROFESSIONAL LANDSCAPING W/ NEW RETAINING WALL* COOL 4 CAR TANDEM GARAGE W/ HIGH CEILINGS & CREATIVE STORAGE ROOM* NEWER FIXTURES* INTEGRATED SLIM WINDOW SHADES THROUGHOUT*SURROUND SOUND SPEAKERS* WARM & INVITING HOME IN ONE OF THE PREMIERE CUSTOM PARKER NEIGHBORHOODS* TURN KEY READY* CALL LISTING AGENT TODAY FOR PRIVATE TOUR* WELCOME HOME.
Zillow last checked: 8 hours ago
Listing updated: April 23, 2025 at 05:19pm
Listed by:
Jason Bates 303-302-4000 bater06@comcast.net,
Weichert Realtors Professionals
Bought with:
Jennifer Stenbak, 40027534
Compass - Denver
Source: REcolorado,MLS#: 9836859
Facts & features
Interior
Bedrooms & bathrooms
- Bedrooms: 5
- Bathrooms: 5
- Full bathrooms: 4
- 1/2 bathrooms: 1
- Main level bathrooms: 1
Primary bedroom
- Level: Upper
Bedroom
- Description: En Suite W/ Walk In Closet
- Level: Upper
Bedroom
- Description: Walk In Closet
- Level: Upper
Bedroom
- Level: Upper
Bedroom
- Level: Basement
Primary bathroom
- Description: Updated Master Bathroom W/ Custom Tile Work
- Level: Upper
Bathroom
- Description: En Suite
- Level: Upper
Bathroom
- Description: Jack & Jill
- Level: Upper
Bathroom
- Level: Basement
Bathroom
- Level: Main
Media room
- Level: Basement
Office
- Level: Main
Heating
- Forced Air
Cooling
- Central Air
Appliances
- Included: Bar Fridge, Dishwasher, Disposal, Double Oven, Dryer, Microwave, Oven, Range, Refrigerator, Washer
Features
- Built-in Features, Ceiling Fan(s), High Ceilings, High Speed Internet, Jack & Jill Bathroom, Kitchen Island, Primary Suite, Smoke Free, Walk-In Closet(s), Wet Bar
- Flooring: Carpet, Wood
- Windows: Window Coverings, Window Treatments
- Basement: Finished,Partial
- Number of fireplaces: 4
- Fireplace features: Basement, Family Room, Kitchen, Master Bedroom
Interior area
- Total structure area: 5,480
- Total interior livable area: 5,480 sqft
- Finished area above ground: 3,609
- Finished area below ground: 1,778
Property
Parking
- Total spaces: 4
- Parking features: Oversized, Storage, Tandem
- Attached garage spaces: 4
Features
- Levels: Two
- Stories: 2
- Patio & porch: Deck, Patio
- Exterior features: Balcony, Fire Pit, Lighting, Private Yard, Water Feature
- Fencing: Full
- Has view: Yes
- View description: Mountain(s)
Lot
- Size: 0.54 Acres
- Features: Greenbelt, Sprinklers In Front
Details
- Parcel number: R0400613
- Zoning: PDU
- Special conditions: Standard
Construction
Type & style
- Home type: SingleFamily
- Architectural style: Traditional
- Property subtype: Single Family Residence
Materials
- Brick, Frame
- Roof: Composition
Condition
- Updated/Remodeled
- Year built: 1999
Utilities & green energy
- Electric: 220 Volts in Garage
- Sewer: Public Sewer
- Water: Public
Community & neighborhood
Security
- Security features: Security System, Smoke Detector(s), Video Doorbell
Location
- Region: Parker
- Subdivision: Timbers At The Pinery
HOA & financial
HOA
- Has HOA: Yes
- HOA fee: $340 annually
- Services included: Maintenance Grounds, Recycling, Trash
- Association name: SPECIALIZED PROPERTY MNGMT
- Association phone: 720-974-4258
Other
Other facts
- Listing terms: Cash,Conventional,Jumbo
- Ownership: Individual
- Road surface type: Paved
Price history
| Date | Event | Price |
|---|---|---|
| 4/21/2025 | Sold | $1,325,000-4.3%$242/sqft |
Source: | ||
| 3/23/2025 | Pending sale | $1,385,000$253/sqft |
Source: | ||
| 3/18/2025 | Listed for sale | $1,385,000+53.9%$253/sqft |
Source: | ||
| 10/14/2019 | Sold | $900,000-3.2%$164/sqft |
Source: Public Record Report a problem | ||
| 9/4/2019 | Pending sale | $930,000$170/sqft |
Source: Keller Williams DTC #8020357 Report a problem | ||
Public tax history
| Year | Property taxes | Tax assessment |
|---|---|---|
| 2025 | $8,204 -1% | $77,460 -13.6% |
| 2024 | $8,283 +42.6% | $89,620 -1% |
| 2023 | $5,810 -3.8% | $90,490 +44.3% |
Find assessor info on the county website
Neighborhood: 80134
Nearby schools
GreatSchools rating
- NAMountain View Elementary SchoolGrades: PK-2Distance: 1.2 mi
- 6/10Sagewood Middle SchoolGrades: 6-8Distance: 0.6 mi
- 8/10Ponderosa High SchoolGrades: 9-12Distance: 1 mi
Schools provided by the listing agent
- Elementary: Mountain View
- Middle: Sagewood
- High: Ponderosa
- District: Douglas RE-1
Source: REcolorado. This data may not be complete. We recommend contacting the local school district to confirm school assignments for this home.
Get a cash offer in 3 minutes
Find out how much your home could sell for in as little as 3 minutes with a no-obligation cash offer.
Estimated market value
$1,323,700
Get a cash offer in 3 minutes
Find out how much your home could sell for in as little as 3 minutes with a no-obligation cash offer.
Estimated market value
$1,323,700
