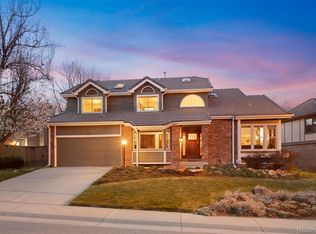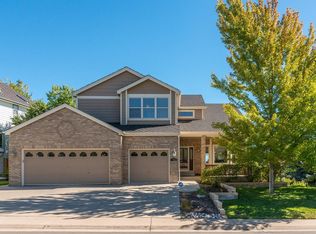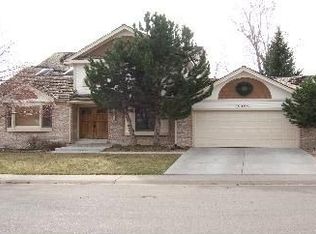Sold for $845,000 on 07/06/23
$845,000
7957 Sweet Water Road, Lone Tree, CO 80124
4beds
3,268sqft
Single Family Residence
Built in 1986
8,276.4 Square Feet Lot
$784,300 Zestimate®
$259/sqft
$5,050 Estimated rent
Home value
$784,300
$745,000 - $824,000
$5,050/mo
Zestimate® history
Loading...
Owner options
Explore your selling options
What's special
This designer inspired home is one of a kind nestled in Lone Tree’s desired neighborhood with convenience to all. You are welcomed immediately by the inviting curb appeal of this amazing corner lot! Once inside you are greeted with hardwood flooring throughout the main level and plantation shutters affording plenty of light! The kitchen has been beautifully updated with stainless appliances including a gas range, slab granite counters, all this open to your cozy family room with updated gas fireplace and professionally landscaped, private yard! Dreaming of that swanky dinner party or that enjoyable meal at home, well, dream no further with this inviting space! Complete with a formal dining and living room, now that’s what makes a house a home! The main level also boasts a spacious office with built ins and French doors, mud room, laundry, and powder bath. Your corner lot boasts a big tiled covered patio with privacy fencing and luscious vegetation and trees! Upstairs you are welcomed to 3 spacious bedrooms, 2 of which have walk in closets. The primary retreat is large with a spa like bathroom including stand alone tub and a roomy walk-in closet. The basement is finished with an ideal great room and plenty of storage! Welcome home to Colorado living with easy access to Park Meadows, 470, 25, all the trails and amenities! Talk about location!
Zillow last checked: 8 hours ago
Listing updated: September 13, 2023 at 08:46pm
Listed by:
Cara George 303-916-8940 carageorge@remax.net,
RE/MAX Professionals,
Alison Brennan 303-519-9496,
RE/MAX Professionals
Bought with:
Erica Chouinard, 40024757
RE/MAX Professionals
Source: REcolorado,MLS#: 9940150
Facts & features
Interior
Bedrooms & bathrooms
- Bedrooms: 4
- Bathrooms: 3
- Full bathrooms: 2
- 1/2 bathrooms: 1
- Main level bathrooms: 1
Primary bedroom
- Description: Great Space With Walk In Closet
- Level: Upper
Bedroom
- Description: Large With Walk In Closet
- Level: Upper
Bedroom
- Description: Spacious With Walk In Closet
- Level: Upper
Bedroom
- Description: Great Space
- Level: Upper
Primary bathroom
- Description: Luxurious Detailing Including Stand Alone Tub
- Level: Upper
Bathroom
- Description: Updated Powder Bath
- Level: Main
Bathroom
- Description: Great Secondary Bath
- Level: Upper
Dining room
- Description: Open To Kitchen And Living Room
- Level: Main
Family room
- Description: Stone Detailed Gas Fireplace, Open To Tile Covered Patio
- Level: Main
Great room
- Description: Huge Space With Plenty Of Room For Storage
- Level: Basement
Kitchen
- Description: Gourmet With Stainless Appliances And Granite Counters
- Level: Main
Laundry
- Description: Great Laundry/Mud Room
- Level: Main
Living room
- Description: Plantation Shutters
- Level: Main
Office
- Description: Complete With Built Ins And Plenty Of Light
- Level: Main
Utility room
- Description: Plenty Of Storage, Humidifier And Water Softner
- Level: Basement
Heating
- Forced Air
Cooling
- Central Air
Appliances
- Included: Dishwasher, Disposal, Microwave, Range, Refrigerator
Features
- Built-in Features, Ceiling Fan(s), Eat-in Kitchen, Entrance Foyer, Five Piece Bath, Granite Counters, High Ceilings, Open Floorplan, Primary Suite, Smoke Free, Walk-In Closet(s)
- Flooring: Carpet, Tile, Wood
- Basement: Partial
- Number of fireplaces: 1
- Fireplace features: Family Room
Interior area
- Total structure area: 3,268
- Total interior livable area: 3,268 sqft
- Finished area above ground: 2,566
- Finished area below ground: 420
Property
Parking
- Total spaces: 2
- Parking features: Garage - Attached
- Attached garage spaces: 2
Features
- Levels: Two
- Stories: 2
- Patio & porch: Covered, Front Porch, Patio
- Exterior features: Gas Valve, Lighting, Private Yard
- Fencing: Full
Lot
- Size: 8,276 sqft
- Features: Corner Lot, Landscaped, Near Public Transit, Sprinklers In Front, Sprinklers In Rear
Details
- Parcel number: R0271290
- Special conditions: Standard
Construction
Type & style
- Home type: SingleFamily
- Architectural style: Traditional
- Property subtype: Single Family Residence
Materials
- Brick, Frame
- Foundation: Slab
- Roof: Composition
Condition
- Updated/Remodeled
- Year built: 1986
Utilities & green energy
- Sewer: Public Sewer
- Water: Public
- Utilities for property: Cable Available, Electricity Connected, Natural Gas Available
Community & neighborhood
Security
- Security features: Radon Detector
Location
- Region: Lone Tree
- Subdivision: Lone Tree
HOA & financial
HOA
- Has HOA: Yes
- HOA fee: $60 annually
- Amenities included: Fitness Center, Golf Course, Park, Playground, Pool, Tennis Court(s)
- Association name: The Charter
- Association phone: 303-768-8725
Other
Other facts
- Listing terms: Cash,Conventional,FHA,Jumbo,VA Loan
- Ownership: Individual
- Road surface type: Paved
Price history
| Date | Event | Price |
|---|---|---|
| 7/6/2023 | Sold | $845,000+108%$259/sqft |
Source: | ||
| 5/3/2013 | Sold | $406,300-0.9%$124/sqft |
Source: Public Record | ||
| 4/3/2013 | Listed for sale | $409,900$125/sqft |
Source: RE/MAX Professionals #1172508 | ||
Public tax history
| Year | Property taxes | Tax assessment |
|---|---|---|
| 2025 | $4,499 -1% | $46,870 -9.4% |
| 2024 | $4,544 +27.3% | $51,710 -1% |
| 2023 | $3,568 -3.9% | $52,220 +33.1% |
Find assessor info on the county website
Neighborhood: 80124
Nearby schools
GreatSchools rating
- 6/10Eagle Ridge Elementary SchoolGrades: PK-6Distance: 0.2 mi
- 5/10Cresthill Middle SchoolGrades: 7-8Distance: 1.8 mi
- 9/10Highlands Ranch High SchoolGrades: 9-12Distance: 1.9 mi
Schools provided by the listing agent
- Elementary: Eagle Ridge
- Middle: Cresthill
- High: Highlands Ranch
- District: Douglas RE-1
Source: REcolorado. This data may not be complete. We recommend contacting the local school district to confirm school assignments for this home.
Get a cash offer in 3 minutes
Find out how much your home could sell for in as little as 3 minutes with a no-obligation cash offer.
Estimated market value
$784,300
Get a cash offer in 3 minutes
Find out how much your home could sell for in as little as 3 minutes with a no-obligation cash offer.
Estimated market value
$784,300


