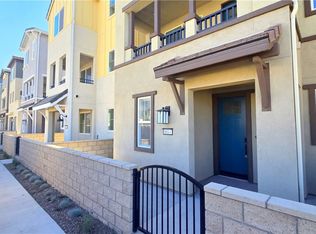Welcome home! Immediately upon driving up you'll notice the modern lighting all around the house, and maintenance free rock landscaping. And SO much parking - you can easily fit multiple vehicles on the wide extended driveway. Paved concrete slabs on either side of the house provide so much potential - space to spread out for large gatherings, set up an inflatable pool, or all those bulky kid toys. Not to mention the large covered patio that spans the entire length of the back of the house. Brand new vinyl fencing provides security and privacy around the whole back yard, while a wrought iron fence preserves the panoramic view available from the back patio and yard.
This single level, fully renovated home features 4 bedrooms, 2 full bathrooms, a finished garage and just over 1900 sq feet of living space. Brand new stone core luxury vinyl throughout, with matching tile in the bathrooms and laundry. Lighted ceiling fans in Every bedroom. New solid core doors on every bedroom and both bathrooms help with sound dampening and privacy. New heavy steel front door provides extra peace of mind.
Living Space: An open concept layout featuring a cozy family room with a fireplace that flows into the main living space. Also features an open dining space directly adjacent to the kitchen. The family room, living space and dining areas all have oversized lighted ceiling fans to keep you cool and comfortable on those hot sunny SoCal days.
Kitchen: Fall in love with the brand new (2024) fully renovated chef's kitchen! Sleek black marble countertops, modern grey glass subway tile backsplash, Bluetooth light and fan fixture to keep you comfortable and entertained, under-mount oversized sink with sleek black faucet/sprayer and soap dispenser, window over the sink, And a huge picture window next to the peninsula that comfortably fits three bar-stools. Spacious, with plenty of counter space, double pantry, TWO rotating corner cabinets, SO much storage, and all new stainless steel appliances:
* 36 inch 6 burner gas stove w/no bottom drawer - increased interior cooking capacity
* Whirlpool microwave with ALL the features - AirFry, grill, steam right from the microwave for maximum convenience
*Whirlpool fridge with French doors, ice and water dispensing, flex drawer, and bottom freezer
*Whirlpool dishwasher - runs quiet and has 3rd top rack for hard to fit items, spatulas, etc.
Bathrooms: Two sizeable full bathrooms, one in the hallway and one in the primary suite. Artisan blue tile in both with grey grout for aesthetics and easy clean up.
*Storage: beautiful dark navy blue vanities in both with modern black pulls and modern hardware, marble countertops and backsplashes. Matching over the toilet cabinet in hallway bathroom, and two floor to ceiling storage cabinets in primary suite.
*Toilets - black toilets just make so much sense! The hallway bathroom's toilet is full sized, space saving, easy clean design, and dual flush options. The primary suite toilet is the Lexus of toilets - motion sensing, heated seat, bidet with multiple settings and warm air drying options - it's truly a throne ;).
*Mirrors - never foggy! Both bathrooms have huge wall to wall heated, LED lighted mirrors
This fully renovated home also features solar panels installed in 2023 and is minutes from the local golf course, shopping, dining, and schools. This one won't last long - apply today!
Renter is responsible for all utilities, solar helps decrease electric bill significantly. Pet policy is negotiable. Lease term 6 months to start. No smoking inside, outdoor smoking ok.
House for rent
Accepts Zillow applications
$4,000/mo
7956 Virtue Vista Dr, Riverside, CA 92509
4beds
1,908sqft
Price may not include required fees and charges.
Single family residence
Available now
Cats, dogs OK
Central air
Hookups laundry
Attached garage parking
Forced air
What's special
Modern lightingBlack toiletsPanoramic viewMaintenance free rock landscapingWide extended drivewayModern black pullsStone core luxury vinyl
- 19 days
- on Zillow |
- -- |
- -- |
Travel times
Facts & features
Interior
Bedrooms & bathrooms
- Bedrooms: 4
- Bathrooms: 2
- Full bathrooms: 2
Heating
- Forced Air
Cooling
- Central Air
Appliances
- Included: Dishwasher, Freezer, Microwave, Oven, Refrigerator, WD Hookup
- Laundry: Hookups
Features
- WD Hookup
- Flooring: Hardwood
Interior area
- Total interior livable area: 1,908 sqft
Property
Parking
- Parking features: Attached
- Has attached garage: Yes
- Details: Contact manager
Features
- Exterior features: Electricity not included in rent, Heating system: Forced Air, No Utilities included in rent
Details
- Parcel number: 166483005
Construction
Type & style
- Home type: SingleFamily
- Property subtype: Single Family Residence
Community & HOA
Location
- Region: Riverside
Financial & listing details
- Lease term: 6 Month
Price history
| Date | Event | Price |
|---|---|---|
| 5/28/2025 | Listed for rent | $4,000$2/sqft |
Source: Zillow Rentals | ||
| 6/21/2022 | Sold | $580,000-3.3%$304/sqft |
Source: | ||
| 5/23/2022 | Contingent | $599,899$314/sqft |
Source: | ||
| 5/18/2022 | Price change | $599,8990%$314/sqft |
Source: | ||
| 5/12/2022 | Listed for sale | $599,900$314/sqft |
Source: | ||
![[object Object]](https://photos.zillowstatic.com/fp/c826db4c6d786a1fde6dbf01b1328f0e-p_i.jpg)
