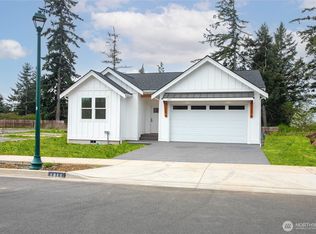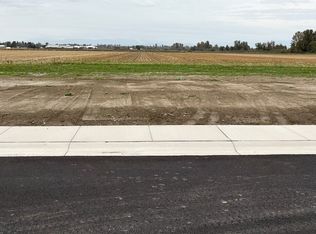Sold
Listed by:
Lisa Berg,
eXp Realty
Bought with: RE/MAX Whatcom County, Inc.
$860,000
7956 Trapline Rd., Everson, WA 98247
5beds
2,873sqft
Single Family Residence
Built in 1920
5 Acres Lot
$873,700 Zestimate®
$299/sqft
$3,623 Estimated rent
Home value
$873,700
$813,000 - $935,000
$3,623/mo
Zestimate® history
Loading...
Owner options
Explore your selling options
What's special
This beautiful, immaculate farmhouse has everything you could ever want! Walk into your own little slice of country paradise with 5 spacious bedrooms & 2 full baths. The light filled kitchen offers a great space for entertaining with stainless steel appliances & double ovens. Great living room area that opens up to your own private back patio for you to enjoy the gorgeous sunrises and overlooks 5 tranquil acres with mountain and territorial views. Primary bedroom is on the main floor with full bath. The spacious barn has 7,600 S.F which is great for a hobby farm, horses & plenty of storage. Additional outbuilding that is a great space for get togethers and fun! Come & see this beauty to take in all that it has to offer. Welcome Home!
Zillow last checked: 8 hours ago
Listing updated: February 14, 2024 at 06:07pm
Listed by:
Lisa Berg,
eXp Realty
Bought with:
Danielle J. Groeneweg, 24674
RE/MAX Whatcom County, Inc.
Source: NWMLS,MLS#: 2161521
Facts & features
Interior
Bedrooms & bathrooms
- Bedrooms: 5
- Bathrooms: 2
- Full bathrooms: 2
- Main level bedrooms: 1
Primary bedroom
- Level: Main
Bedroom
- Level: Second
Bedroom
- Level: Second
Bedroom
- Level: Second
Bedroom
- Level: Second
Bathroom full
- Level: Second
Bathroom full
- Level: Main
Dining room
- Level: Main
Entry hall
- Level: Main
Family room
- Level: Main
Kitchen with eating space
- Level: Main
Living room
- Level: Main
Utility room
- Level: Main
Heating
- Fireplace(s), Baseboard, Forced Air
Cooling
- None
Appliances
- Included: Dishwasher_, Double Oven, Dryer, Refrigerator_, StoveRange_, Washer, Dishwasher, Refrigerator, StoveRange
Features
- Bath Off Primary, Ceiling Fan(s), Dining Room, Walk-In Pantry
- Windows: Double Pane/Storm Window
- Number of fireplaces: 1
- Fireplace features: See Remarks, Main Level: 1, Fireplace
Interior area
- Total structure area: 2,873
- Total interior livable area: 2,873 sqft
Property
Parking
- Total spaces: 2
- Parking features: RV Parking, Attached Garage
- Attached garage spaces: 2
Features
- Levels: Two
- Stories: 2
- Entry location: Main
- Patio & porch: Bath Off Primary, Ceiling Fan(s), Double Pane/Storm Window, Dining Room, Walk-In Pantry, Wine Cellar, Wired for Generator, Fireplace
- Has view: Yes
- View description: Mountain(s), Territorial
Lot
- Size: 5 Acres
- Features: Open Lot, Barn, Deck, Dog Run, High Speed Internet, Outbuildings, Patio, RV Parking, Shop, Stable
- Topography: Equestrian,Level
- Residential vegetation: Fruit Trees, Garden Space, Pasture
Details
- Parcel number: 4004300183490000
- Special conditions: Standard
- Other equipment: Wired for Generator
Construction
Type & style
- Home type: SingleFamily
- Property subtype: Single Family Residence
Materials
- Wood Siding
- Foundation: Poured Concrete
- Roof: Composition
Condition
- Year built: 1920
Utilities & green energy
- Sewer: Septic Tank
- Water: Public
Community & neighborhood
Location
- Region: Everson
- Subdivision: Everson
Other
Other facts
- Listing terms: Cash Out,Conventional
- Cumulative days on market: 581 days
Price history
| Date | Event | Price |
|---|---|---|
| 2/14/2024 | Sold | $860,000+1.3%$299/sqft |
Source: | ||
| 1/9/2024 | Pending sale | $849,000$296/sqft |
Source: | ||
| 12/11/2023 | Contingent | $849,000$296/sqft |
Source: | ||
| 12/2/2023 | Listed for sale | $849,000$296/sqft |
Source: | ||
| 9/20/2023 | Contingent | $849,000$296/sqft |
Source: | ||
Public tax history
| Year | Property taxes | Tax assessment |
|---|---|---|
| 2024 | $5,887 +118.1% | $775,575 -9.7% |
| 2023 | $2,699 -49.3% | $859,044 +11% |
| 2022 | $5,325 +13.8% | $773,926 +28% |
Find assessor info on the county website
Neighborhood: 98247
Nearby schools
GreatSchools rating
- 6/10Nooksack Elementary SchoolGrades: PK-5Distance: 2 mi
- 5/10Nooksack Valley Middle SchoolGrades: 6-8Distance: 1.3 mi
- 6/10Nooksack Valley High SchoolGrades: 7-12Distance: 3.1 mi
Schools provided by the listing agent
- Middle: Nooksack Vly Mid
- High: Nooksack Vly High
Source: NWMLS. This data may not be complete. We recommend contacting the local school district to confirm school assignments for this home.
Get pre-qualified for a loan
At Zillow Home Loans, we can pre-qualify you in as little as 5 minutes with no impact to your credit score.An equal housing lender. NMLS #10287.

