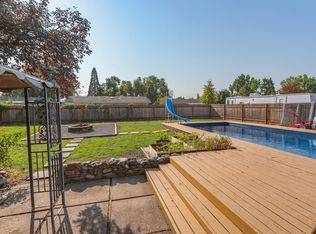Gorgeous, refinished, original hardwood floors adorn the living room and hallways of this just-remodeled, move-in-ready home with an updated kitchen with new counters, wood cabinets, pantry & updated bathroom with brand new tub/shower, floors & vanity. Set back from the road on a large, .19 acre lot with huge backyard! A super efficient ductless heat pump provides the heat & A/C to keep the home perfectly comfortable throughout the year. There's room for an RV either in the front or on the lawn behind the gate at the left of the home. Division Rd is a nice neighborhood on a quiet street. Burns Park & Cascade Community indoor pool are just down the road and the Library a few blocks over. This central location puts you just 7 minutes to TouVelle state park on the mighty & majestic Rogue River. Also 30-40 minutes from beautiful Lake of the Woods & Lost Creek Lakes, yet just 10 minutes to a ton of shopping Medford has to offer. What more could you ask for? Call for a look inside today!
This property is off market, which means it's not currently listed for sale or rent on Zillow. This may be different from what's available on other websites or public sources.

