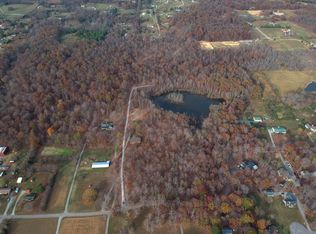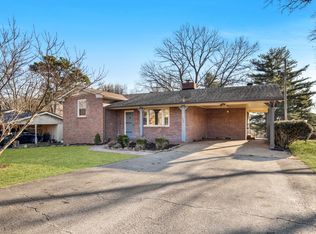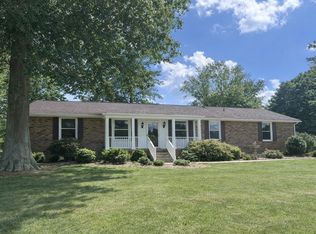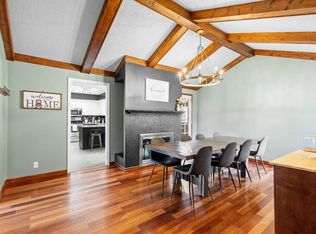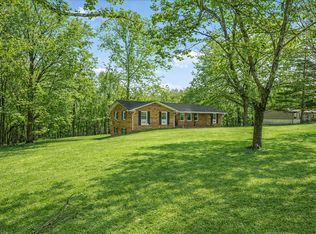Previous contract fell through due to buyer financing. The home appraised above list price.
Beautifully Remodeled Home on Private, Wooded Lot with Pond Access
This recently remodeled home blends modern updates with timeless charm. Enjoy brand-new windows and exterior doors and restored original narrow-plank oak flooring in the living room and bedrooms. Bring your boat and fishing gear—this property includes access to a scenic +/- 3-acre pond!
Situated on a private, wooded lot with plenty of space to relax or entertain, this home also features a newer roof, HVAC system, and updated bathrooms—all within the past three years. Inside, you'll find generously sized bedrooms, ventless gas logs for cozy nights, and a spacious two-car garage.
The kitchen is equipped with sleek stainless-steel appliances, and high-speed internet is available—perfect for working from home. Conveniently located with easy access to White House shopping, I-65, and just a short commute to Nashville.
Under contract - showing
$450,000
7956 Bethlehem Rd, Springfield, TN 37172
3beds
2,340sqft
Est.:
Single Family Residence, Residential
Built in 1966
5.37 Acres Lot
$-- Zestimate®
$192/sqft
$-- HOA
What's special
Updated bathroomsNewer roofSpacious two-car garageGenerously sized bedroomsPrivate wooded lotSleek stainless steel appliancesVentless gas logs
- 122 days |
- 285 |
- 14 |
Zillow last checked: 8 hours ago
Listing updated: January 09, 2026 at 01:50pm
Listing Provided by:
Donald Rush 615-428-0967,
VAM 615-647-0759
Source: RealTracs MLS as distributed by MLS GRID,MLS#: 3012970
Facts & features
Interior
Bedrooms & bathrooms
- Bedrooms: 3
- Bathrooms: 2
- Full bathrooms: 2
- Main level bedrooms: 3
Recreation room
- Area: 416 Square Feet
- Dimensions: 16x26
Heating
- Central
Cooling
- Central Air
Appliances
- Included: Dishwasher, Built-In Electric Oven, Electric Range
- Laundry: Electric Dryer Hookup, Washer Hookup
Features
- Flooring: Wood, Vinyl
- Basement: None,Crawl Space
- Number of fireplaces: 1
Interior area
- Total structure area: 2,340
- Total interior livable area: 2,340 sqft
- Finished area above ground: 2,340
Property
Parking
- Total spaces: 2
- Parking features: Detached
- Garage spaces: 2
Features
- Levels: One
- Stories: 1
- Patio & porch: Porch, Covered, Patio, Screened
- Waterfront features: Pond
Lot
- Size: 5.37 Acres
- Features: Wooded
- Topography: Wooded
Details
- Parcel number: 094 07000 000
- Special conditions: Standard,Owner Agent
Construction
Type & style
- Home type: SingleFamily
- Property subtype: Single Family Residence, Residential
Materials
- Brick
Condition
- New construction: No
- Year built: 1966
Utilities & green energy
- Sewer: Septic Tank
- Water: Public
- Utilities for property: Water Available
Community & HOA
Community
- Subdivision: None
HOA
- Has HOA: No
Location
- Region: Springfield
Financial & listing details
- Price per square foot: $192/sqft
- Tax assessed value: $347,000
- Annual tax amount: $1,561
- Date on market: 10/7/2025
Estimated market value
Not available
Estimated sales range
Not available
Not available
Price history
Price history
| Date | Event | Price |
|---|---|---|
| 1/9/2026 | Contingent | $450,000$192/sqft |
Source: | ||
| 12/5/2025 | Listed for sale | $450,000$192/sqft |
Source: | ||
| 11/10/2025 | Contingent | $450,000$192/sqft |
Source: | ||
| 10/24/2025 | Price change | $450,000-2.2%$192/sqft |
Source: | ||
| 10/7/2025 | Listed for sale | $460,000+0%$197/sqft |
Source: | ||
Public tax history
Public tax history
| Year | Property taxes | Tax assessment |
|---|---|---|
| 2024 | $1,562 | $86,750 |
| 2023 | $1,562 -28.2% | $86,750 +2.7% |
| 2022 | $2,175 | $84,450 |
Find assessor info on the county website
BuyAbility℠ payment
Est. payment
$2,490/mo
Principal & interest
$2137
Property taxes
$195
Home insurance
$158
Climate risks
Neighborhood: 37172
Nearby schools
GreatSchools rating
- NARobert F. Woodall Elementary SchoolGrades: PK-2Distance: 3.4 mi
- 7/10White House Heritage High SchoolGrades: 7-12Distance: 1.5 mi
- 6/10White House Heritage Elementary SchoolGrades: 3-6Distance: 4.3 mi
Schools provided by the listing agent
- Elementary: Robert F. Woodall Elementary
- Middle: White House Heritage High School
- High: White House Heritage High School
Source: RealTracs MLS as distributed by MLS GRID. This data may not be complete. We recommend contacting the local school district to confirm school assignments for this home.
- Loading
