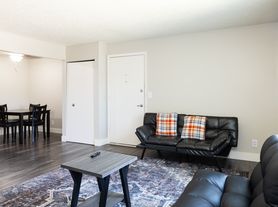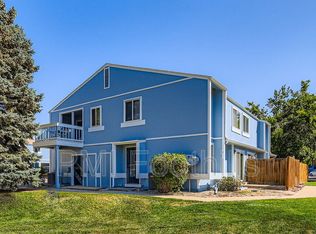Charming 2-Bedroom Townhome in a Quiet Community
Welcome home to this beautifully maintained 2-bedroom, 1-bath townhome featuring a one-car covered parking space. The home offers central air conditioning and a full suite of appliances, including a refrigerator, oven/range, dishwasher, and in-unit washer and dryer. The spacious master bedroom provides plenty of comfort, and the unit is wired for satellite TV. Enjoy the community poolopen from Memorial Day through Labor Dayjust a short walk from your front door.
Conveniently located near public transportation, parks, restaurants, and shopping, this home's location provides easy access to a variety of amenities. Just 12 blocks north, the Center Marketplace features groceries, wine, flowers, and moreincluding a Trader Joe's. For outdoor recreation, Lake Arbor is just west off 80th Ave, which has a beautiful park and boating ramp for residents to enjoy.
This home is available for immediate occupancy.
"Applicant has the right to provide Brinkerhoff Property Management with a Portable Tenant Screening Report (PTSR) that is not more than 30 days old, as defined in 38-12-902(2.5), Colorado Revised Statutes; and if Applicant provides Brinkerhoff Property Management with a PTSR, Brinkerhoff Property Management is prohibited from: (a) charging Applicant a rental application fee; or (b) charging Applicant a fee for Brinkerhoff Property Management to access or use the PTSR."
Application Fee:
$55 (non-refundable)
Upon Approval and Lease Signing:
Credit Reporting Fee: $4/month
One-Time Administrative Fee: 10% of one month's rent (non-refundable)
Security Deposit: Equal to one month's rent
Pet Deposit: Additional $300 (if applicable)
Pet Rent: $35/month or 1.5% of the monthly rent, whichever is greater (if applicable)
Townhouse for rent
$1,800/mo
7955 Chase Cir APT 188, Arvada, CO 80003
2beds
900sqft
Price may not include required fees and charges.
Townhouse
Available now
-- Pets
-- A/C
In unit laundry
-- Parking
-- Heating
What's special
Wired for satellite tvSpacious master bedroomFull suite of appliancesCentral air conditioningCommunity pool
- 13 days |
- -- |
- -- |
Travel times
Renting now? Get $1,000 closer to owning
Unlock a $400 renter bonus, plus up to a $600 savings match when you open a Foyer+ account.
Offers by Foyer; terms for both apply. Details on landing page.
Facts & features
Interior
Bedrooms & bathrooms
- Bedrooms: 2
- Bathrooms: 1
- Full bathrooms: 1
Appliances
- Included: Dishwasher, Dryer, Microwave, Oven, Refrigerator, Washer
- Laundry: In Unit
Interior area
- Total interior livable area: 900 sqft
Property
Parking
- Details: Contact manager
Features
- Exterior features: Satelite Dish, Utilities fee required
Details
- Parcel number: 2936101320
Construction
Type & style
- Home type: Townhouse
- Property subtype: Townhouse
Community & HOA
Community
- Features: Pool
HOA
- Amenities included: Pool
Location
- Region: Arvada
Financial & listing details
- Lease term: Contact For Details
Price history
| Date | Event | Price |
|---|---|---|
| 9/30/2025 | Listed for rent | $1,800-5.3%$2/sqft |
Source: Zillow Rentals | ||
| 10/16/2023 | Sold | $288,000-4%$320/sqft |
Source: | ||
| 10/16/2023 | Listing removed | -- |
Source: Zillow Rentals | ||
| 10/2/2023 | Pending sale | $299,900$333/sqft |
Source: | ||
| 9/30/2023 | Price change | $299,900-4.8%$333/sqft |
Source: | ||

