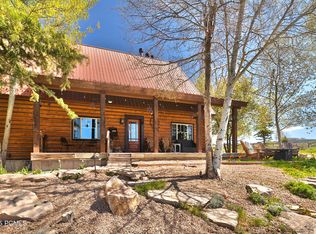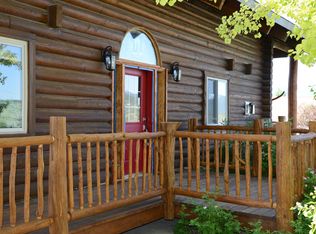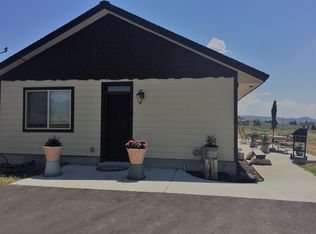This stunning Log Home with metal roof shows pride of ownership. South facing includes new windows. Formal dining, living room with Birch Wood built in Cabinets and slate flooring. Beautiful remodeled Kitchen with state of the art finishes. Cherry Wood Island, self close Alter Cabinets, Thermador Gas Stove and Hood. Includes 2 Refrigerators, Built in & one Samson Stainless steel in spacious Butlers Pantry. Large master bedroom, Master Bath with Tub and Walk in Shower, Large walk in Closets. All new Carpet throughout. Basement includes an Office/Bedroom and loads of storage. Main Floor has a 1,000 sq ft. Studio and 3/4 Bath through a breezeway from the house. Nicely landscaped with terraced rock, trees and flower gardens all around the house. 10 minutes to Old Town Park City and 25 minutes to SLC. Park City offers world known ski resorts, fly fishing, boating, hiking and horseback riding at its best.
This property is off market, which means it's not currently listed for sale or rent on Zillow. This may be different from what's available on other websites or public sources.


