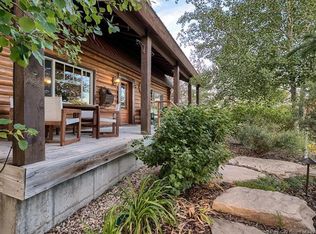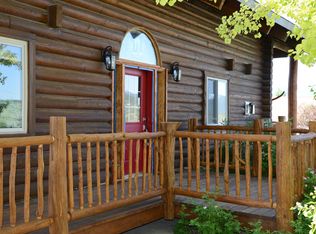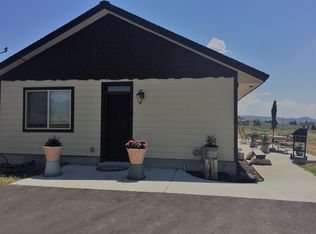Sold
Price Unknown
7952 Long Rifle Rd, Park City, UT 84098
5beds
5,145sqft
Residential
Built in 1999
2.51 Acres Lot
$2,360,600 Zestimate®
$--/sqft
$7,939 Estimated rent
Home value
$2,360,600
$2.05M - $2.71M
$7,939/mo
Zestimate® history
Loading...
Owner options
Explore your selling options
What's special
Welcome to 7952 Long Rifle Drive an exceptional log home nestled in one of Silver Creek's most private and scenic pockets. Set on a beautifully landscaped lot with mature trees, terraced rock walls, and panoramic, unobstructed views of Park City's world-renowned ski resorts, this mountain retreat offers the perfect blend of rustic charm and refined living.
Inside the main residence, you'll find over 4,000 square feet of thoughtfully designed space, including a main-level en-suite bedroom, an upper-level primary suite and guest bedroom, and a finished basement with an additional bedroom, ample storage, and a stubbed bathroom. The heart of the home is the chef's kitchen designed by a professional chef and complete with high-end appliances, a cherry wood island, soft-close alder cabinets, Thermador gas range, and a spacious butler's pantry with dual refrigerators.
The home features warm slate flooring, birch built-ins, and three cozy wood-burning fireplaces. A charming wraparound deck extends the living space outdoors, perfect for entertaining or relaxing in the quiet serenity of this unique setting.
A separate, attached studio apartment offers flexibility for guests or income potential (numbers available from 2024 through Airbnb) and includes its own entrance and 3/4 bath.
Outdoors, the property is fully equipped for equestrian living with a finished barn, multiple arenas, a round pen, and what can only be described as the 'Taj Mahal of chicken coops.' The heated workshop with water already connected offers even more potential, whether as a creative space or future guest quarters.
With no HOA, a private water right, ample parking for vehicles and recreational toys, and direct access to Silver Creek's extensive trail system, this is a rare opportunity to enjoy country living just 10 minutes from Old Town Park City and 25 minutes from Salt Lake City.
Zillow last checked: 8 hours ago
Listing updated: October 06, 2025 at 03:50pm
Listed by:
Tyler Archibald 435-731-7473,
KW Park City Keller Williams Real Estate,
Ashley Archibald 435-731-7507,
KW Park City Keller Williams Real Estate
Bought with:
Hady N Chahine, 6630638-SA00
Masters Utah Real Estate (Park
Source: PCBR,MLS#: 12502245
Facts & features
Interior
Bedrooms & bathrooms
- Bedrooms: 5
- Bathrooms: 4
- Full bathrooms: 4
Heating
- Fireplace(s), Forced Air, Natural Gas
Cooling
- Central Air
Appliances
- Included: Dishwasher, Disposal, Gas Range, Microwave, Refrigerator, Washer, Gas Water Heater, Water Softener Owned
- Laundry: Washer Hookup, Electric Dryer Hookup
Features
- Storage, Ceiling Fan(s), High Ceilings, Pantry, Breakfast Bar
- Flooring: Carpet, Marble, Stone, Tile, Wood
- Basement: Partial
- Number of fireplaces: 3
- Fireplace features: Wood Burning
Interior area
- Total structure area: 5,145
- Total interior livable area: 5,145 sqft
Property
Parking
- Total spaces: 3
- Parking features: Garage Door Opener
- Garage spaces: 3
Features
- Exterior features: Storage
- Has spa: Yes
- Spa features: Private
- Fencing: Full
- Has view: Yes
- View description: Mountain(s), Ski Area, Valley
Lot
- Size: 2.51 Acres
- Features: Many Trees, Gentle Sloping, Level, Native Plants, Secluded, South Facing
Details
- Additional structures: Barn(s), Horse Facilities
- Parcel number: SlE284
- Other equipment: Thermostat - Programmable
- Horses can be raised: Yes
- Horse amenities: Riding Trail
Construction
Type & style
- Home type: SingleFamily
- Architectural style: Log
- Property subtype: Residential
Materials
- Log Siding, Log
- Foundation: Slab
- Roof: Metal
Condition
- New construction: No
- Year built: 1999
- Major remodel year: 2016
Utilities & green energy
- Sewer: Septic Tank
- Water: Private, Well
- Utilities for property: Electricity Connected, High Speed Internet Available, Natural Gas Connected, Phone Available
Community & neighborhood
Security
- Security features: Smoke Alarm
Location
- Region: Park City
- Subdivision: Silver Creek Estates
Other
Other facts
- Listing terms: 1031 Exchange,Cash,Conventional
- Road surface type: Paved
Price history
Price history is unavailable.
Public tax history
Tax history is unavailable.
Neighborhood: 84098
Nearby schools
GreatSchools rating
- 10/10Trailside SchoolGrades: K-5Distance: 2.2 mi
- 8/10Ecker Hill Middle SchoolGrades: 6-7Distance: 3.5 mi
- 6/10Park City High SchoolGrades: 10-12Distance: 5.5 mi
Get a cash offer in 3 minutes
Find out how much your home could sell for in as little as 3 minutes with a no-obligation cash offer.
Estimated market value$2,360,600
Get a cash offer in 3 minutes
Find out how much your home could sell for in as little as 3 minutes with a no-obligation cash offer.
Estimated market value
$2,360,600


