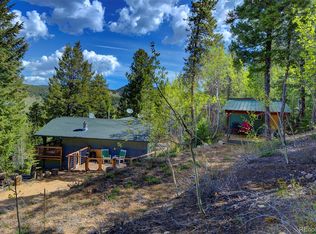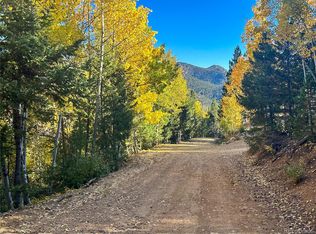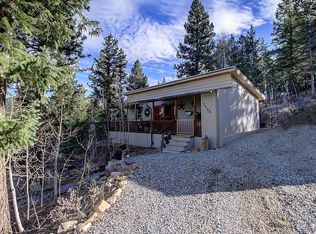Sold for $685,000
$685,000
7952 Kunst Road, Golden, CO 80403
4beds
2,317sqft
Single Family Residence
Built in 1961
0.89 Acres Lot
$675,300 Zestimate®
$296/sqft
$3,624 Estimated rent
Home value
$675,300
$642,000 - $709,000
$3,624/mo
Zestimate® history
Loading...
Owner options
Explore your selling options
What's special
Step onto the deck of this 4 bedroom 3 bath cabin in a quiet neighborhood in Golden Gate Canyon. Just minutes away from hiking, mountain biking, snowshoeing and fishing in Golden Gate State Park, this home is an outdoor enthusiasts paradise. Through the front door you’ll find an open layout. The kitchen boasts bar seating and new quartz countertops overlooking the living room. Just off the living area is the newly built dining room with built in soft close cabinetry and matching quartz countertops, overlooking the aspen and pine trees in the backyard. Master bedroom and master bath, with walk in closet and laundry room on main level and two bedrooms, office nook and full bathroom upstairs. Previous owners were averaging $2500-$3000 a month in rental income utilizing the separate entrance basement apartment with full bath and kitchen that could also be used as a home office. The quarter acre fenced in backyard offers a hot tub, fire pit area and play set. The 20x30 garage/workshop offers ample storage for all of your recreational toys and 200amp dedicated service for all your projects. AWD/4WD required for year round access.
Zillow last checked: 8 hours ago
Listing updated: September 01, 2023 at 01:23pm
Listed by:
Meagan Siebert 303-570-5514 Msiebert@milehimodern.com,
Milehimodern
Bought with:
Molly McDonald, 100065720
Colorado Craft Brokers
Source: REcolorado,MLS#: 3011676
Facts & features
Interior
Bedrooms & bathrooms
- Bedrooms: 4
- Bathrooms: 3
- 3/4 bathrooms: 3
- Main level bathrooms: 1
- Main level bedrooms: 1
Primary bedroom
- Level: Main
Bedroom
- Level: Upper
Bedroom
- Level: Upper
Bedroom
- Level: Basement
Primary bathroom
- Level: Main
Bathroom
- Level: Upper
Bathroom
- Level: Basement
Bonus room
- Level: Upper
Bonus room
- Level: Basement
Dining room
- Level: Main
Kitchen
- Level: Main
Kitchen
- Level: Basement
Laundry
- Level: Main
Living room
- Level: Main
Heating
- Forced Air
Cooling
- Central Air
Appliances
- Included: Dishwasher, Disposal, Dryer, Microwave, Range, Range Hood, Refrigerator, Washer
- Laundry: In Unit
Features
- Built-in Features, Ceiling Fan(s), Primary Suite, Walk-In Closet(s)
- Flooring: Tile, Wood
- Windows: Window Coverings
- Basement: Finished,Partial,Walk-Out Access
- Number of fireplaces: 2
- Fireplace features: Dining Room, Gas, Living Room, Wood Burning, Wood Burning Stove
Interior area
- Total structure area: 2,317
- Total interior livable area: 2,317 sqft
- Finished area above ground: 1,318
- Finished area below ground: 750
Property
Parking
- Total spaces: 1
- Parking features: Garage
- Garage spaces: 1
Features
- Levels: Two
- Stories: 2
- Patio & porch: Covered, Deck, Front Porch, Wrap Around
- Exterior features: Dog Run, Playground, Private Yard
- Has view: Yes
- View description: Mountain(s)
Lot
- Size: 0.89 Acres
- Features: Many Trees, Mountainous
Details
- Parcel number: 038733
- Zoning: MR-2
- Special conditions: Standard
Construction
Type & style
- Home type: SingleFamily
- Architectural style: Mountain Contemporary
- Property subtype: Single Family Residence
Materials
- Frame, Log, Wood Siding
- Roof: Metal
Condition
- Updated/Remodeled
- Year built: 1961
Utilities & green energy
- Water: Public
- Utilities for property: Cable Available, Electricity Connected, Internet Access (Wired), Natural Gas Connected, Phone Available
Community & neighborhood
Location
- Region: Golden
- Subdivision: Golden Gate Canyon
Other
Other facts
- Listing terms: Cash,Conventional,Other
- Ownership: Individual
- Road surface type: Dirt
Price history
| Date | Event | Price |
|---|---|---|
| 11/20/2025 | Listing removed | $3,495$2/sqft |
Source: Zillow Rentals Report a problem | ||
| 10/26/2025 | Listed for rent | $3,495-12.5%$2/sqft |
Source: Zillow Rentals Report a problem | ||
| 8/11/2025 | Listing removed | $3,995$2/sqft |
Source: Zillow Rentals Report a problem | ||
| 7/25/2025 | Price change | $3,995-2.4%$2/sqft |
Source: Zillow Rentals Report a problem | ||
| 7/10/2025 | Price change | $4,095-3.5%$2/sqft |
Source: Zillow Rentals Report a problem | ||
Public tax history
| Year | Property taxes | Tax assessment |
|---|---|---|
| 2024 | $3,014 +28.3% | $36,290 |
| 2023 | $2,350 -1.3% | $36,290 +31% |
| 2022 | $2,380 +10.2% | $27,696 -2.8% |
Find assessor info on the county website
Neighborhood: 80403
Nearby schools
GreatSchools rating
- 9/10Mitchell Elementary SchoolGrades: K-5Distance: 9.8 mi
- 7/10Bell Middle SchoolGrades: 6-8Distance: 12.5 mi
- 9/10Golden High SchoolGrades: 9-12Distance: 11.4 mi
Schools provided by the listing agent
- Elementary: Mitchell
- Middle: Bell
- High: Golden
- District: Jefferson County R-1
Source: REcolorado. This data may not be complete. We recommend contacting the local school district to confirm school assignments for this home.
Get a cash offer in 3 minutes
Find out how much your home could sell for in as little as 3 minutes with a no-obligation cash offer.
Estimated market value$675,300
Get a cash offer in 3 minutes
Find out how much your home could sell for in as little as 3 minutes with a no-obligation cash offer.
Estimated market value
$675,300


