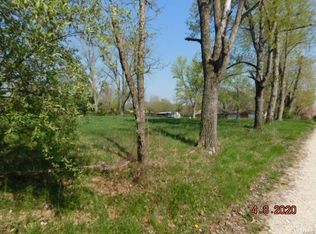Closed
Listing Provided by:
Barbara Hartmann 314-518-8608,
Berkshire Hathaway HomeServices Select Properties
Bought with: Route 66, REALTORS
Price Unknown
7951 Ehmke Rd, Dittmer, MO 63023
3beds
1,156sqft
Single Family Residence
Built in 1960
5.92 Acres Lot
$225,800 Zestimate®
$--/sqft
$1,326 Estimated rent
Home value
$225,800
$201,000 - $248,000
$1,326/mo
Zestimate® history
Loading...
Owner options
Explore your selling options
What's special
Welcome to your own little slice of heaven. This beautifully maintained property has almost 6 sprawling acres with mature trees, multiple out buildings, and privacy galore. Perfect for new build or updating with your own personal touch. 1 year HSA home warranty included. Property is being sold "as-is".
Zillow last checked: 8 hours ago
Listing updated: April 28, 2025 at 05:22pm
Listing Provided by:
Barbara Hartmann 314-518-8608,
Berkshire Hathaway HomeServices Select Properties
Bought with:
Della A Cooper, 2004031068
Route 66, REALTORS
Source: MARIS,MLS#: 23018140 Originating MLS: St. Louis Association of REALTORS
Originating MLS: St. Louis Association of REALTORS
Facts & features
Interior
Bedrooms & bathrooms
- Bedrooms: 3
- Bathrooms: 1
- Full bathrooms: 1
- Main level bathrooms: 1
- Main level bedrooms: 3
Primary bedroom
- Features: Floor Covering: Wood, Wall Covering: Some
- Level: Main
- Area: 132
- Dimensions: 12x11
Bedroom
- Features: Floor Covering: Wood, Wall Covering: Some
- Level: Main
- Area: 110
- Dimensions: 11x10
Bedroom
- Features: Floor Covering: Wood, Wall Covering: Some
- Level: Main
- Area: 100
- Dimensions: 10x10
Dining room
- Features: Floor Covering: Concrete, Wall Covering: Some
- Level: Main
- Area: 117
- Dimensions: 13x9
Kitchen
- Features: Floor Covering: Vinyl
- Level: Main
- Area: 110
- Dimensions: 11x10
Living room
- Features: Floor Covering: Wood, Wall Covering: Some
- Level: Main
- Area: 228
- Dimensions: 19x12
Heating
- Propane
Cooling
- Central Air, Electric
Appliances
- Included: Gas Range, Gas Oven, Refrigerator, Other, Propane Water Heater
- Laundry: Main Level
Features
- Custom Cabinetry, Pantry, Separate Dining
- Flooring: Hardwood
- Doors: Panel Door(s)
- Windows: Bay Window(s), Insulated Windows, Storm Window(s), Tilt-In Windows
- Basement: Cellar,Crawl Space,Sump Pump
- Number of fireplaces: 1
- Fireplace features: Blower Fan, Circulating, Wood Burning, Living Room
Interior area
- Total structure area: 1,156
- Total interior livable area: 1,156 sqft
- Finished area above ground: 1,156
Property
Parking
- Total spaces: 2
- Parking features: Off Street
- Carport spaces: 2
Features
- Levels: One
- Patio & porch: Deck
Lot
- Size: 5.92 Acres
- Dimensions: 567 x 562 x 469 x 441
- Features: Adjoins Wooded Area, Suitable for Horses, Level
Details
- Additional structures: Shed(s), Workshop
- Parcel number: 132.004.00000034
- Special conditions: Standard
- Horses can be raised: Yes
Construction
Type & style
- Home type: SingleFamily
- Architectural style: Ranch,Traditional
- Property subtype: Single Family Residence
Materials
- Steel Siding
Condition
- Year built: 1960
Utilities & green energy
- Sewer: Septic Tank
- Water: Well
Community & neighborhood
Security
- Security features: Smoke Detector(s)
Location
- Region: Dittmer
- Subdivision: Ridgeland Farms Tr 1 & 2
Other
Other facts
- Listing terms: Cash,Conventional,FHA,VA Loan
- Ownership: Private
- Road surface type: Gravel
Price history
| Date | Event | Price |
|---|---|---|
| 6/28/2023 | Sold | -- |
Source: | ||
| 5/28/2023 | Pending sale | $199,900$173/sqft |
Source: | ||
| 5/22/2023 | Price change | $199,900-11.2%$173/sqft |
Source: | ||
| 5/11/2023 | Listed for sale | $225,000$195/sqft |
Source: | ||
| 5/4/2023 | Pending sale | $225,000$195/sqft |
Source: | ||
Public tax history
| Year | Property taxes | Tax assessment |
|---|---|---|
| 2025 | $1,271 +8.2% | $17,000 +9.7% |
| 2024 | $1,175 +0.3% | $15,500 |
| 2023 | $1,171 +0.1% | $15,500 |
Find assessor info on the county website
Neighborhood: 63023
Nearby schools
GreatSchools rating
- 5/10Maple Grove Elementary SchoolGrades: K-5Distance: 1 mi
- 3/10Northwest Valley SchoolGrades: 6-8Distance: 10.2 mi
- 6/10Northwest High SchoolGrades: 9-12Distance: 5.4 mi
Schools provided by the listing agent
- Elementary: Maple Grove Elem.
- Middle: Northwest Valley School
- High: Northwest High
Source: MARIS. This data may not be complete. We recommend contacting the local school district to confirm school assignments for this home.
Get a cash offer in 3 minutes
Find out how much your home could sell for in as little as 3 minutes with a no-obligation cash offer.
Estimated market value$225,800
Get a cash offer in 3 minutes
Find out how much your home could sell for in as little as 3 minutes with a no-obligation cash offer.
Estimated market value
$225,800
