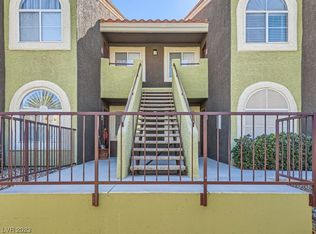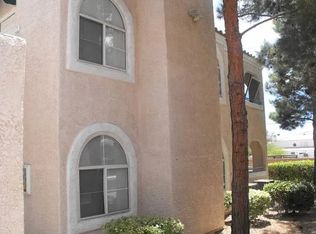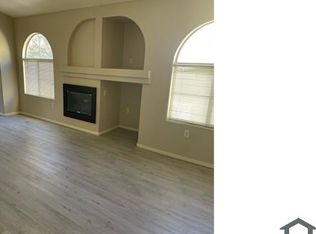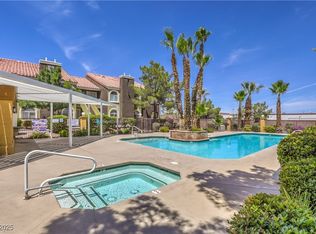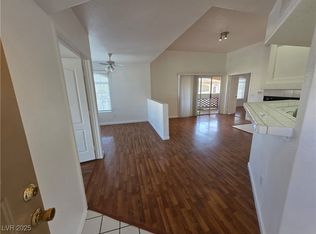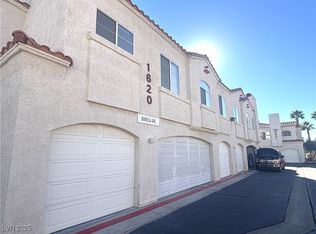Welcome Home! Discover the perfect blend of modern comfort and convenience in this exceptional, move-in-ready condo. With its bright open layout and vaulted ceilings, this home offers abundant space and natural light. Newer upgrades include modern wood-like flooring, elegant quartz countertops and well-appointed light fixtures. This residence features two spacious bedrooms located on opposite sides of the unit. Each with connecting bathroom, you'll enjoy privacy and comfort. Both bathrooms have duel vanities and are thoughtfully updated with modern undermount sinks, and stylish faucets. The large living room extends to a charming balcony with pleasant views and a good size storage area. Convenience is key here, with the building located next to the community pool, mailboxes, and the gate for easy access. Washer, dryer and all appliances are included. Perfectly situated just 15 minutes from the Strip and 10 minutes from Downtown Summerlin. Don’t miss out on this fantastic opportunity!
Active
$235,000
7950 W Flamingo Rd Unit 2179, Spring Valley, NV 89147
2beds
1,023sqft
Est.:
Condominium
Built in 1993
-- sqft lot
$228,300 Zestimate®
$230/sqft
$240/mo HOA
What's special
Modern wood-like flooringStylish faucetsModern undermount sinksGood size storage areaVaulted ceilingsElegant quartz countertopsWell-appointed light fixtures
- 23 days |
- 813 |
- 45 |
Likely to sell faster than
Zillow last checked: 8 hours ago
Listing updated: January 12, 2026 at 10:55am
Listed by:
Michael Potapenko S.0192577 (310)993-4932,
Key Realty
Source: LVR,MLS#: 2746635 Originating MLS: Greater Las Vegas Association of Realtors Inc
Originating MLS: Greater Las Vegas Association of Realtors Inc
Tour with a local agent
Facts & features
Interior
Bedrooms & bathrooms
- Bedrooms: 2
- Bathrooms: 2
- Full bathrooms: 2
Primary bedroom
- Description: Ceiling Fan,Ceiling Light,Closet,Mirrored Door
- Dimensions: 14x11
Bedroom 2
- Description: Ceiling Fan,Ceiling Light,Closet,Mirrored Door
- Dimensions: 13x10
Dining room
- Description: Dining Area
- Dimensions: 12x9
Kitchen
- Description: Breakfast Bar/Counter,Quartz Countertops
- Dimensions: 9x7
Living room
- Description: Vaulted Ceiling
- Dimensions: 18x13
Heating
- Central, Gas
Cooling
- Central Air, Electric
Appliances
- Included: Dryer, Dishwasher, Disposal, Gas Range, Refrigerator, Washer
- Laundry: Gas Dryer Hookup, Laundry Closet
Features
- Ceiling Fan(s), Window Treatments
- Flooring: Luxury Vinyl Plank
- Windows: Blinds
- Number of fireplaces: 1
- Fireplace features: Gas, Living Room
Interior area
- Total structure area: 1,023
- Total interior livable area: 1,023 sqft
Property
Parking
- Total spaces: 1
- Parking features: Assigned, Covered, Detached Carport, Guest
- Carport spaces: 1
Features
- Stories: 2
- Patio & porch: Balcony
- Exterior features: Balcony
- Pool features: Community
- Fencing: None
Lot
- Size: 4,630.43 Square Feet
- Features: None
Details
- Parcel number: 16316810071
- Zoning description: Multi-Family
- Horse amenities: None
Construction
Type & style
- Home type: Condo
- Architectural style: Two Story
- Property subtype: Condominium
- Attached to another structure: Yes
Materials
- Roof: Tile
Condition
- Resale
- Year built: 1993
Utilities & green energy
- Electric: Photovoltaics None
- Sewer: Public Sewer
- Water: Public
- Utilities for property: Underground Utilities
Community & HOA
Community
- Features: Pool
- Subdivision: Buenos Aires Condo
HOA
- Has HOA: Yes
- Amenities included: Gated, Barbecue, Pool, Spa/Hot Tub
- Services included: Association Management, Maintenance Grounds
- HOA fee: $240 monthly
- HOA name: Community Management
- HOA phone: 702-942-2500
Location
- Region: Spring Valley
Financial & listing details
- Price per square foot: $230/sqft
- Tax assessed value: $138,240
- Annual tax amount: $975
- Date on market: 1/9/2026
- Listing agreement: Exclusive Right To Sell
- Listing terms: Cash,Conventional
Estimated market value
$228,300
$217,000 - $240,000
$1,445/mo
Price history
Price history
| Date | Event | Price |
|---|---|---|
| 1/9/2026 | Listed for sale | $235,000-2.1%$230/sqft |
Source: | ||
| 12/19/2025 | Listing removed | $239,999$235/sqft |
Source: | ||
| 11/7/2025 | Price change | $239,999-2%$235/sqft |
Source: | ||
| 10/10/2025 | Listed for sale | $244,995-0.8%$239/sqft |
Source: | ||
| 10/6/2025 | Listing removed | $247,000$241/sqft |
Source: | ||
Public tax history
BuyAbility℠ payment
Est. payment
$1,329/mo
Principal & interest
$911
HOA Fees
$240
Other costs
$178
Climate risks
Neighborhood: Spring Valley
Nearby schools
GreatSchools rating
- 5/10Roger M Bryan Elementary SchoolGrades: PK-5Distance: 0.4 mi
- 6/10Clifford J Lawrence Junior High SchoolGrades: 6-8Distance: 1.2 mi
- 7/10Spring Valley High SchoolGrades: 9-12Distance: 0.4 mi
Schools provided by the listing agent
- Elementary: Bryan, Roger M.,Bryan, Roger M.
- Middle: Lawrence
- High: Spring Valley HS
Source: LVR. This data may not be complete. We recommend contacting the local school district to confirm school assignments for this home.
- Loading
- Loading

