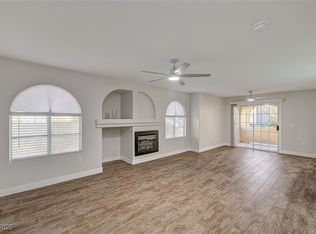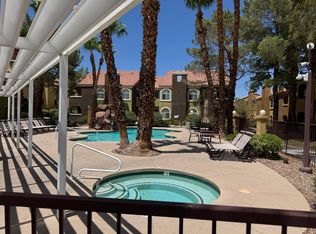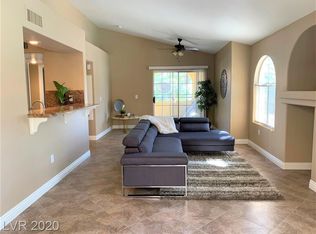Closed
$243,000
7950 W Flamingo Rd UNIT 1150, Spring Valley, NV 89147
2beds
1,023sqft
Condominium
Built in 1993
-- sqft lot
$240,200 Zestimate®
$238/sqft
$1,523 Estimated rent
Home value
$240,200
$219,000 - $264,000
$1,523/mo
Zestimate® history
Loading...
Owner options
Explore your selling options
What's special
Gated ground floor 2 bedroom, 2 bathroom unit! Enter unit to living room with gas fireplace. Kitchen features fridge, stove, microwave, dishwasher, breakfast bar, and closet. Bedrooms are on separate ends of the unit. Primary bathroom has shower, dual vanity, and towel warmer. Secondary bathroom has towel warmer and combination tub/shower. Laundry closet has washer, dryer, and shelves. Covered patio is off the living room. Community has 3 pools and 3 spas.
Zillow last checked: 8 hours ago
Listing updated: June 13, 2025 at 11:57am
Listed by:
Jim C. Fong BS.0068736 702-997-2050,
Real Broker LLC
Bought with:
Nancy Li, BS.0133398
Keller Williams MarketPlace
Source: LVR,MLS#: 2671558 Originating MLS: Greater Las Vegas Association of Realtors Inc
Originating MLS: Greater Las Vegas Association of Realtors Inc
Facts & features
Interior
Bedrooms & bathrooms
- Bedrooms: 2
- Bathrooms: 2
- Full bathrooms: 1
- 3/4 bathrooms: 1
Primary bedroom
- Description: Closet
- Dimensions: 14x11
Bedroom 2
- Description: Closet
- Dimensions: 13x11
Primary bathroom
- Description: Double Sink,Shower Only
Dining room
- Description: Living Room/Dining Combo
- Dimensions: 9x6
Kitchen
- Description: Breakfast Bar/Counter,Luxury Vinyl Plank,Tile Countertops
Living room
- Description: Front
- Dimensions: 16x12
Heating
- Central, Gas
Cooling
- Central Air, Electric
Appliances
- Included: Dryer, Dishwasher, Disposal, Gas Range, Microwave, Refrigerator, Water Softener Owned, Washer
- Laundry: Gas Dryer Hookup, Laundry Room
Features
- None
- Flooring: Luxury Vinyl Plank, Tile
- Number of fireplaces: 1
- Fireplace features: Glass Doors, Living Room
Interior area
- Total structure area: 1,023
- Total interior livable area: 1,023 sqft
Property
Parking
- Parking features: Assigned, Covered, Guest
Features
- Stories: 2
- Patio & porch: Covered, Patio
- Exterior features: Patio
- Pool features: Community
- Fencing: None
- Has view: Yes
- View description: Mountain(s)
Lot
- Size: 4,630 sqft
- Features: < 1/4 Acre
Details
- Parcel number: 16316810026
- Zoning description: Multi-Family
- Horse amenities: None
Construction
Type & style
- Home type: Condo
- Architectural style: Two Story
- Property subtype: Condominium
- Attached to another structure: Yes
Materials
- Roof: Tile
Condition
- Average Condition,Resale
- Year built: 1993
Utilities & green energy
- Electric: Photovoltaics None
- Sewer: Public Sewer
- Water: Public
- Utilities for property: Underground Utilities
Community & neighborhood
Community
- Community features: Pool
Location
- Region: Spring Valley
- Subdivision: Buenos Aires Condo
HOA & financial
HOA
- Has HOA: Yes
- HOA fee: $175 monthly
- Amenities included: Gated, Pool, Spa/Hot Tub
- Services included: Association Management, Sewer, Trash, Water
- Association name: Raintree West
- Association phone: 702-942-2500
Other
Other facts
- Listing agreement: Exclusive Right To Sell
- Listing terms: Cash,Conventional
Price history
| Date | Event | Price |
|---|---|---|
| 6/13/2025 | Sold | $243,000-9.3%$238/sqft |
Source: | ||
| 4/30/2025 | Contingent | $268,000$262/sqft |
Source: | ||
| 4/9/2025 | Listed for sale | $268,000+3.1%$262/sqft |
Source: | ||
| 7/7/2023 | Sold | $260,000$254/sqft |
Source: | ||
| 6/9/2023 | Pending sale | $260,000$254/sqft |
Source: | ||
Public tax history
| Year | Property taxes | Tax assessment |
|---|---|---|
| 2025 | $780 +2.9% | $48,384 +1.9% |
| 2024 | $758 +3% | $47,467 +22.1% |
| 2023 | $736 +3% | $38,866 +3.3% |
Find assessor info on the county website
Neighborhood: Spring Valley
Nearby schools
GreatSchools rating
- 5/10Roger M Bryan Elementary SchoolGrades: PK-5Distance: 0.4 mi
- 6/10Clifford J Lawrence Junior High SchoolGrades: 6-8Distance: 1.2 mi
- 7/10Spring Valley High SchoolGrades: 9-12Distance: 0.4 mi
Schools provided by the listing agent
- Elementary: Bryan, Roger M.,Bryan, Roger M.
- Middle: Lawrence
- High: Spring Valley HS
Source: LVR. This data may not be complete. We recommend contacting the local school district to confirm school assignments for this home.
Get a cash offer in 3 minutes
Find out how much your home could sell for in as little as 3 minutes with a no-obligation cash offer.
Estimated market value
$240,200
Get a cash offer in 3 minutes
Find out how much your home could sell for in as little as 3 minutes with a no-obligation cash offer.
Estimated market value
$240,200


