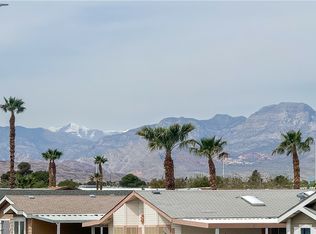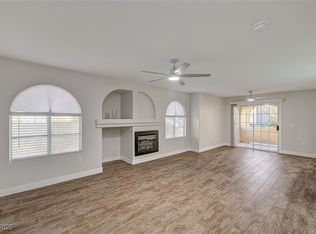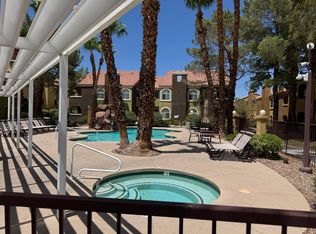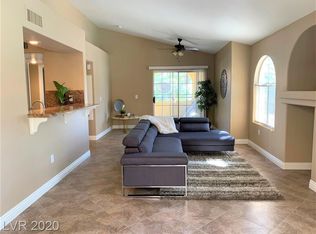Upgraded 2/2 in lovely Raintree West gated community in Spring Valley with two community swimming pools and just 15 minutes to the Strip. Porcelain plank tiles and upgraded kitchen. Fresh paint throughout. One bedroom is the Master with en suite bathroom (walk-in shower) and has the same tile as the photo taken of the other bathroom close to the second bedroom with access from the hallway and the second bedroom. This is a split floor plan. Renter pays for electricity, gas and internet/cable. This is a 6-month minimum lease per the HOA. No smoking or vaping allowed. There is one assigned carport parking spot and additional off-street parking is available just in front of the building but it's not assigned.
This property is off market, which means it's not currently listed for sale or rent on Zillow. This may be different from what's available on other websites or public sources.



