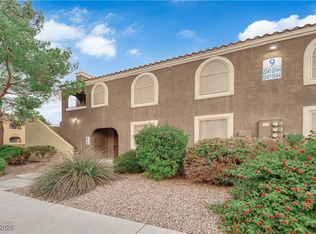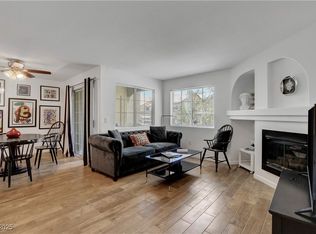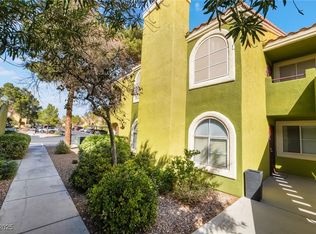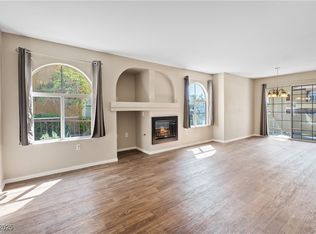Closed
$235,000
7950 W Flamingo Rd Unit 1044, Spring Valley, NV 89147
2beds
929sqft
Condominium
Built in 1995
-- sqft lot
$229,100 Zestimate®
$253/sqft
$1,308 Estimated rent
Home value
$229,100
$208,000 - $252,000
$1,308/mo
Zestimate® history
Loading...
Owner options
Explore your selling options
What's special
PRISTINE! This conveniently located and beautifully upgraded condo is turnkey and ready for move-in. Wood floors, granite countertops, upgraded fans and lights in the bedrooms, cozy fireplace in the living room, and your own private patio! This condo has it all! The community features 3 pool with one very close to the unit. Potential nearby developments include a movie studio, Costco, and an expansion to the Durango Hotel & Casino. Furniture is available for purchase.
Zillow last checked: 8 hours ago
Listing updated: May 12, 2025 at 08:48pm
Listed by:
Anthony M. Clifford S.0187341 702-354-6107,
Real Broker LLC
Bought with:
Ryan Williams, S.0185921
LPT Realty LLC
Source: LVR,MLS#: 2668627 Originating MLS: Greater Las Vegas Association of Realtors Inc
Originating MLS: Greater Las Vegas Association of Realtors Inc
Facts & features
Interior
Bedrooms & bathrooms
- Bedrooms: 2
- Bathrooms: 1
- Full bathrooms: 1
Primary bedroom
- Description: Ceiling Fan,Ceiling Light,Closet,Downstairs
- Dimensions: 13x10
Bedroom 2
- Description: Ceiling Fan,Ceiling Light,Closet,Downstairs
- Dimensions: 11x10
Primary bathroom
- Description: Tub/Shower Combo
Dining room
- Description: Formal Dining Room
- Dimensions: 9x9
Kitchen
- Description: Breakfast Bar/Counter,Custom Cabinets,Granite Countertops,Stainless Steel Appliances,Tile Flooring
Living room
- Description: Front
- Dimensions: 15x13
Heating
- Central, Gas
Cooling
- Central Air, Electric
Appliances
- Included: Dryer, Disposal, Gas Range, Microwave, Refrigerator, Washer
- Laundry: Gas Dryer Hookup, Laundry Closet, Main Level, Laundry Room
Features
- Bedroom on Main Level, Ceiling Fan(s), Primary Downstairs, Window Treatments
- Flooring: Laminate, Tile
- Windows: Blinds, Drapes, Window Treatments
- Number of fireplaces: 1
- Fireplace features: Gas, Living Room
Interior area
- Total structure area: 929
- Total interior livable area: 929 sqft
Property
Parking
- Total spaces: 1
- Parking features: Assigned, Covered, Detached Carport, Guest
- Carport spaces: 1
Features
- Stories: 2
- Patio & porch: Patio
- Exterior features: Patio
- Pool features: Community
- Fencing: None
Lot
- Size: 4,617 sqft
- Features: Landscaped, < 1/4 Acre
Details
- Parcel number: 16316813060
- Zoning description: Single Family
- Horse amenities: None
Construction
Type & style
- Home type: Condo
- Architectural style: Two Story
- Property subtype: Condominium
- Attached to another structure: Yes
Materials
- Roof: Tile
Condition
- Excellent,Resale
- Year built: 1995
Utilities & green energy
- Electric: Photovoltaics None
- Sewer: Public Sewer
- Water: Public
- Utilities for property: Underground Utilities
Community & neighborhood
Security
- Security features: Gated Community
Community
- Community features: Pool
Location
- Region: Spring Valley
- Subdivision: Buenos Aires Condo
HOA & financial
HOA
- Has HOA: Yes
- HOA fee: $175 monthly
- Amenities included: Gated, Pool, Spa/Hot Tub
- Services included: Association Management, Common Areas, Maintenance Grounds, Recreation Facilities, Sewer, Taxes, Water
- Association name: Raintree West
- Association phone: 702-942-2500
Other
Other facts
- Listing agreement: Exclusive Right To Sell
- Listing terms: Cash,Conventional,FHA,VA Loan
Price history
| Date | Event | Price |
|---|---|---|
| 5/12/2025 | Sold | $235,000$253/sqft |
Source: | ||
| 4/15/2025 | Pending sale | $235,000$253/sqft |
Source: | ||
| 4/7/2025 | Listed for sale | $235,000$253/sqft |
Source: | ||
| 4/5/2025 | Pending sale | $235,000$253/sqft |
Source: | ||
| 3/27/2025 | Listed for sale | $235,000+173.3%$253/sqft |
Source: | ||
Public tax history
| Year | Property taxes | Tax assessment |
|---|---|---|
| 2025 | $760 +2.9% | $47,765 +1.8% |
| 2024 | $738 +3% | $46,906 +22.4% |
| 2023 | $717 +3% | $38,329 +3.4% |
Find assessor info on the county website
Neighborhood: Spring Valley
Nearby schools
GreatSchools rating
- 5/10Roger M Bryan Elementary SchoolGrades: PK-5Distance: 0.4 mi
- 6/10Clifford J Lawrence Junior High SchoolGrades: 6-8Distance: 1.2 mi
- 7/10Spring Valley High SchoolGrades: 9-12Distance: 0.4 mi
Schools provided by the listing agent
- Elementary: Bryan, Roger M.,Bryan, Roger M.
- Middle: Lawrence
- High: Spring Valley HS
Source: LVR. This data may not be complete. We recommend contacting the local school district to confirm school assignments for this home.
Get a cash offer in 3 minutes
Find out how much your home could sell for in as little as 3 minutes with a no-obligation cash offer.
Estimated market value$229,100
Get a cash offer in 3 minutes
Find out how much your home could sell for in as little as 3 minutes with a no-obligation cash offer.
Estimated market value
$229,100



