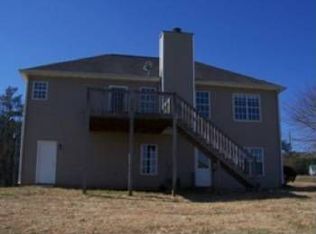A home to live in - not just a house to look at! This place was built for slumber parties, back porch cook-outs, front porch rocking and late night bon fires. This open floor plan creates family togetherness and sits secluded in the middle of 11 acres. Master bedroom, bedroom/office and 2 full baths on main floor. Large laundry room complete with 5 spacious lockers for sports gear and back packs. Upstairs has 3 oversized bedrooms and bathroom. Storage galore - walk-in attic space and full unfinished basement. Perfect for animal lovers - 3 stall covered dog kennel and 42' x 40' barn with water and power. Not to mention the 2 car garage and wrap around front porch.
This property is off market, which means it's not currently listed for sale or rent on Zillow. This may be different from what's available on other websites or public sources.
