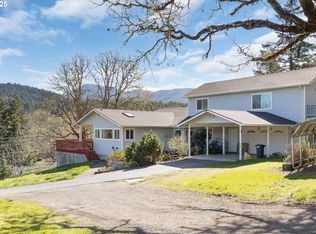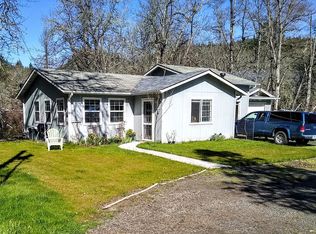Sold
$445,000
7950 Upper Olalla Rd, Winston, OR 97496
3beds
1,393sqft
Residential, Single Family Residence
Built in 1974
3.33 Acres Lot
$-- Zestimate®
$319/sqft
$1,380 Estimated rent
Home value
Not available
Estimated sales range
Not available
$1,380/mo
Zestimate® history
Loading...
Owner options
Explore your selling options
What's special
Escape to your own private slice of country paradise! This stick built home is nestled on 3.3 acres with creek frontage with water rights. VERY well-cared-for 3-bedroom, 2-bath and is ready for your animals, garden, and more. Enjoy peaceful mornings on the covered deck, where the Main bedroom offers sliding-door access and tranquil views of the creek.This property has it all — a barn, detached garage, paved looped driveway, and an excellent well with top-notch filtration system. The home features newer appliances and a brand new ductless mini split system for year-round comfort. Whole home generator included wired for barn, well and garage! There’s plenty of space to spread out, park your RV and toys, bring your animals, and grow the garden you’ve always wanted. Country living with comfort and convenience — and it's all waiting for you. Call for a showing today!
Zillow last checked: 8 hours ago
Listing updated: May 30, 2025 at 04:49am
Listed by:
Rachel Sturdevant 541-530-0409,
eXp Realty, LLC
Bought with:
Brooke Bustrum, 201255517
Oregon Life Homes
Source: RMLS (OR),MLS#: 553297171
Facts & features
Interior
Bedrooms & bathrooms
- Bedrooms: 3
- Bathrooms: 2
- Full bathrooms: 2
- Main level bathrooms: 2
Primary bedroom
- Level: Main
Bedroom 2
- Level: Main
Bedroom 3
- Level: Main
Heating
- Mini Split
Appliances
- Included: Free-Standing Range, Free-Standing Refrigerator, Washer/Dryer
- Laundry: Laundry Room
Features
- Flooring: Laminate
- Windows: Double Pane Windows
- Basement: Crawl Space
- Fireplace features: Pellet Stove
Interior area
- Total structure area: 1,393
- Total interior livable area: 1,393 sqft
Property
Parking
- Total spaces: 2
- Parking features: Driveway, RV Access/Parking, Detached
- Garage spaces: 2
- Has uncovered spaces: Yes
Accessibility
- Accessibility features: Garage On Main, Ground Level, Kitchen Cabinets, Main Floor Bedroom Bath, Minimal Steps, One Level, Utility Room On Main, Walkin Shower, Accessibility
Features
- Levels: One
- Stories: 1
- Patio & porch: Covered Deck, Deck
- Exterior features: Garden, Yard
- Fencing: Fenced
- Has view: Yes
- View description: Creek/Stream, Mountain(s), Trees/Woods
- Has water view: Yes
- Water view: Creek/Stream
- Waterfront features: Creek
Lot
- Size: 3.33 Acres
- Features: Level, Pasture, Private, Trees, Acres 3 to 5
Details
- Additional structures: Barn, Outbuilding
- Parcel number: R70931
- Zoning: 5R
Construction
Type & style
- Home type: SingleFamily
- Property subtype: Residential, Single Family Residence
Materials
- T111 Siding
- Roof: Composition
Condition
- Resale
- New construction: No
- Year built: 1974
Utilities & green energy
- Sewer: Standard Septic
- Water: Well
Community & neighborhood
Location
- Region: Winston
Other
Other facts
- Listing terms: Cash,Conventional,FHA,USDA Loan,VA Loan
- Road surface type: Concrete, Paved
Price history
| Date | Event | Price |
|---|---|---|
| 5/30/2025 | Sold | $445,000-4.1%$319/sqft |
Source: | ||
| 5/14/2025 | Pending sale | $464,000$333/sqft |
Source: | ||
| 4/12/2025 | Listed for sale | $464,000+209.3%$333/sqft |
Source: | ||
| 11/8/1999 | Sold | $150,000$108/sqft |
Source: Agent Provided Report a problem | ||
Public tax history
| Year | Property taxes | Tax assessment |
|---|---|---|
| 2017 | $1,551 +5.1% | $159,092 +3% |
| 2016 | $1,476 | $154,459 +3% |
| 2015 | $1,476 +3.9% | $149,961 +3% |
Find assessor info on the county website
Neighborhood: 97496
Nearby schools
GreatSchools rating
- 7/10Mcgovern Elementary SchoolGrades: 3-5Distance: 8.8 mi
- 4/10Winston Middle SchoolGrades: 6-8Distance: 9 mi
- 5/10Douglas High SchoolGrades: 9-12Distance: 7.9 mi
Schools provided by the listing agent
- Elementary: Brockway
- Middle: Winston
- High: Douglas
Source: RMLS (OR). This data may not be complete. We recommend contacting the local school district to confirm school assignments for this home.
Get pre-qualified for a loan
At Zillow Home Loans, we can pre-qualify you in as little as 5 minutes with no impact to your credit score.An equal housing lender. NMLS #10287.

