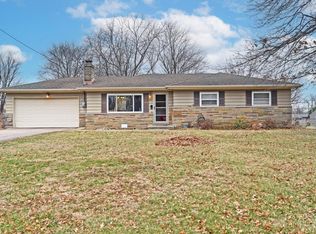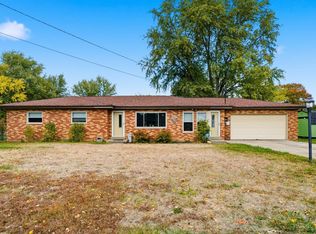Sold for $58,922
Street View
$58,922
7950 Ruth Ct, West Chester, OH 45069
4beds
1,865sqft
SingleFamily
Built in 1958
0.45 Acres Lot
$-- Zestimate®
$32/sqft
$2,253 Estimated rent
Home value
Not available
Estimated sales range
Not available
$2,253/mo
Zestimate® history
Loading...
Owner options
Explore your selling options
What's special
7950 Ruth Ct, West Chester, OH 45069 is a single family home that contains 1,865 sq ft and was built in 1958. It contains 4 bedrooms and 2 bathrooms. This home last sold for $58,922 in July 2023.
The Rent Zestimate for this home is $2,253/mo.
Facts & features
Interior
Bedrooms & bathrooms
- Bedrooms: 4
- Bathrooms: 2
- Full bathrooms: 2
Heating
- Gas
Cooling
- Central
Features
- Has fireplace: Yes
Interior area
- Total interior livable area: 1,865 sqft
Property
Parking
- Parking features: Garage
Features
- Exterior features: Brick
Lot
- Size: 0.45 Acres
Details
- Parcel number: M5620060000026
Construction
Type & style
- Home type: SingleFamily
Materials
- brick
Condition
- Year built: 1958
Community & neighborhood
Location
- Region: West Chester
Price history
| Date | Event | Price |
|---|---|---|
| 1/4/2026 | Listing removed | $424,900$228/sqft |
Source: | ||
| 10/14/2025 | Listed for sale | $424,900$228/sqft |
Source: | ||
| 4/5/2025 | Pending sale | $424,900$228/sqft |
Source: | ||
| 4/3/2025 | Listed for sale | $424,900+621.1%$228/sqft |
Source: | ||
| 7/7/2023 | Sold | $58,922-53.1%$32/sqft |
Source: Public Record Report a problem | ||
Public tax history
| Year | Property taxes | Tax assessment |
|---|---|---|
| 2024 | $4,267 +22.8% | $84,690 |
| 2023 | $3,475 +2.5% | $84,690 +38% |
| 2022 | $3,390 +8.2% | $61,380 +3.4% |
Find assessor info on the county website
Neighborhood: 45069
Nearby schools
GreatSchools rating
- NAShawnee Early Childhood SchoolGrades: K-2Distance: 0.4 mi
- 6/10Lakota Ridge Junior SchoolGrades: 7-8Distance: 3.4 mi
- 8/10Lakota West High SchoolGrades: 9-12Distance: 3.7 mi
Get pre-qualified for a loan
At Zillow Home Loans, we can pre-qualify you in as little as 5 minutes with no impact to your credit score.An equal housing lender. NMLS #10287.

