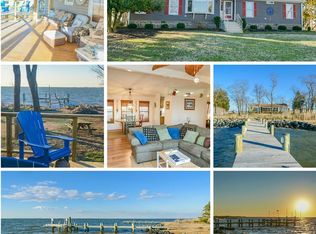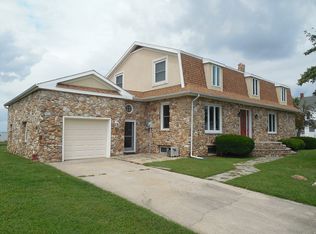Sold for $520,000 on 05/22/25
$520,000
7950 Riverview Rd, Westover, MD 21871
2beds
1,272sqft
Single Family Residence
Built in 1950
1.14 Acres Lot
$497,100 Zestimate®
$409/sqft
$1,895 Estimated rent
Home value
$497,100
$432,000 - $562,000
$1,895/mo
Zestimate® history
Loading...
Owner options
Explore your selling options
What's special
Welcome to this charming 2-bedroom, 2-bathroom home situated on 1.14 acres with direct 125-foot waterfront backyard on the Chesapeake Bay... 1-year-old dock with boat lifts, and small wade-in, sandy beach. The property features a treated lumber dock with a boat lift, deeded to the home, and includes Riparian rights, offering exclusive access to the water. Major renovations were completed in 1990 and 2019. Step inside to discover a living room with a stunning trestle beam ceiling, a cozy wood stove, and French doors that open up to the serene Chesapeake Bay. The rustic chic decor creates a warm and inviting atmosphere throughout the home. Upstairs 2nd bedroom boasts a private deck with breathtaking water views, perfect for enjoying peaceful mornings and spectacular sunsets. The primary bedroom and bathroom is a luxurious retreat, featuring a stand-alone tub with panoramic bay views. A large deck off the living room is ideal for outdoor entertaining or relaxing while taking in the natural beauty of the bay. The kitchen is complete with a dining area and a cozy fireplace, perfect for gatherings. Whether you're enjoying the tranquil waters of the bay or simply soaking in the scenic sunsets, this waterfront property offers the ultimate in serene living. Great rental property for the investment buyer!
Zillow last checked: 8 hours ago
Listing updated: May 22, 2025 at 04:52am
Listed by:
Dustin Oldfather 302-249-5899,
Compass,
Co-Listing Agent: Lisa D. Chamberlain 410-530-6507,
Compass
Bought with:
Wendy Stever, 675814
Long & Foster Real Estate, Inc.
Source: Bright MLS,MLS#: MDSO2005304
Facts & features
Interior
Bedrooms & bathrooms
- Bedrooms: 2
- Bathrooms: 2
- Full bathrooms: 2
- Main level bathrooms: 1
Basement
- Area: 0
Heating
- Baseboard, Electric, Propane, Wood
Cooling
- Central Air, Electric
Appliances
- Included: Refrigerator, Oven/Range - Electric, Water Heater
Features
- Soaking Tub, Breakfast Area, Ceiling Fan(s), Combination Kitchen/Dining, Open Floorplan, Kitchen - Country, Primary Bedroom - Bay Front, Spiral Staircase
- Flooring: Hardwood, Ceramic Tile, Laminate, Wood
- Has basement: No
- Number of fireplaces: 1
- Fireplace features: Gas/Propane, Wood Burning Stove
Interior area
- Total structure area: 1,272
- Total interior livable area: 1,272 sqft
- Finished area above ground: 1,272
- Finished area below ground: 0
Property
Parking
- Total spaces: 4
- Parking features: Crushed Stone, Driveway, Off Street
- Uncovered spaces: 4
Accessibility
- Accessibility features: None
Features
- Levels: One and One Half
- Stories: 1
- Patio & porch: Deck
- Exterior features: Private Beach
- Pool features: None
- Has view: Yes
- View description: Water
- Has water view: Yes
- Water view: Water
- Waterfront features: Boat/Launch Ramp - Private, Riparian Grant, Private Dock Site, Bayfront, Boat - Powered, Private Access, Bay
- Body of water: Chesapeake Bay
- Frontage length: Water Frontage Ft: 100
Lot
- Size: 1.14 Acres
- Features: Private
Details
- Additional structures: Above Grade, Below Grade, Outbuilding
- Parcel number: 2006101097
- Zoning: MRC
- Special conditions: Standard
Construction
Type & style
- Home type: SingleFamily
- Architectural style: Cottage
- Property subtype: Single Family Residence
Materials
- Block, Frame
- Foundation: Crawl Space
- Roof: Shingle
Condition
- New construction: No
- Year built: 1950
- Major remodel year: 2019
Utilities & green energy
- Sewer: Private Septic Tank
- Water: Public
Green energy
- Energy generation: PV Solar Array(s) Owned
Community & neighborhood
Location
- Region: Westover
- Subdivision: None Available
Other
Other facts
- Listing agreement: Exclusive Right To Sell
- Ownership: Fee Simple
Price history
| Date | Event | Price |
|---|---|---|
| 5/22/2025 | Sold | $520,000-1%$409/sqft |
Source: | ||
| 4/21/2025 | Contingent | $525,000$413/sqft |
Source: | ||
| 3/11/2025 | Price change | $525,000-4.5%$413/sqft |
Source: | ||
| 11/22/2024 | Listed for sale | $549,999+150%$432/sqft |
Source: | ||
| 6/18/2019 | Sold | $220,000-2.2%$173/sqft |
Source: Public Record Report a problem | ||
Public tax history
| Year | Property taxes | Tax assessment |
|---|---|---|
| 2025 | $5,694 +113.4% | $256,033 +6.7% |
| 2024 | $2,668 +1.9% | $239,900 +1.9% |
| 2023 | $2,618 +1.9% | $235,467 -1.8% |
Find assessor info on the county website
Neighborhood: 21871
Nearby schools
GreatSchools rating
- 3/10Greenwood Elementary SchoolGrades: 2-5Distance: 10.9 mi
- 1/10Somerset 6/7 Intermediate SchoolGrades: 6-7Distance: 7.3 mi
- 3/10Washington Academy And High SchoolGrades: 8-12Distance: 10.7 mi
Schools provided by the listing agent
- District: Somerset County Public Schools
Source: Bright MLS. This data may not be complete. We recommend contacting the local school district to confirm school assignments for this home.

Get pre-qualified for a loan
At Zillow Home Loans, we can pre-qualify you in as little as 5 minutes with no impact to your credit score.An equal housing lender. NMLS #10287.

