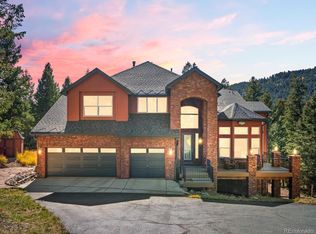Sold for $1,400,000 on 03/13/25
$1,400,000
7950 Iowa Gulch Road, Morrison, CO 80465
6beds
5,303sqft
Single Family Residence
Built in 1998
2.85 Acres Lot
$1,348,800 Zestimate®
$264/sqft
$5,628 Estimated rent
Home value
$1,348,800
$1.27M - $1.44M
$5,628/mo
Zestimate® history
Loading...
Owner options
Explore your selling options
What's special
This updated and loved custom mountain home sits on 2.85-acre lot in the Homestead community conveniently located off Hwy 285, only 8 miles from the 470 interchange. Newer systems, carpet and paint make this home move in ready! The home itself boasts 3.5 bathrooms and 6 large bedrooms, including a main floor primary suite with a newly remodeled primary bathroom. The back yard is a mountain oasis with a newer composite deck and flagstone patio. The updated kitchen includes professional appliances, granite countertops, custom designed island with bar, and hickory hardwood floors. The lower level completes this amazing house with a custom-made wet bar with wine cooler and mini fridge, a media room pre-wired for surround sound, and two sizable bedrooms. The entire 5000 square feet has been finished with high-end finishes. In addition, a convenient RV parking area with 30 Amp service was added!
Zillow last checked: 8 hours ago
Listing updated: March 13, 2025 at 03:44pm
Listed by:
Eric Fitch 303-717-9031 ericfitch@me.com,
Kentwood Real Estate DTC, LLC
Bought with:
Bobby Vaughn, 100102412
LPT Realty
Source: REcolorado,MLS#: 5357735
Facts & features
Interior
Bedrooms & bathrooms
- Bedrooms: 6
- Bathrooms: 4
- Full bathrooms: 3
- 1/2 bathrooms: 1
- Main level bathrooms: 2
- Main level bedrooms: 1
Primary bedroom
- Level: Main
Bedroom
- Level: Upper
Bedroom
- Level: Upper
Bedroom
- Level: Upper
Bedroom
- Level: Basement
Bedroom
- Level: Basement
Primary bathroom
- Level: Main
Bathroom
- Level: Main
Bathroom
- Level: Upper
Bathroom
- Level: Basement
Dining room
- Level: Main
Family room
- Level: Basement
Kitchen
- Level: Main
Living room
- Level: Main
Office
- Level: Main
Heating
- Forced Air
Cooling
- Central Air
Appliances
- Included: Dishwasher, Disposal, Dryer, Microwave, Oven, Refrigerator, Washer, Wine Cooler
Features
- Basement: Partial
Interior area
- Total structure area: 5,303
- Total interior livable area: 5,303 sqft
- Finished area above ground: 3,100
- Finished area below ground: 0
Property
Parking
- Total spaces: 3
- Parking features: Garage - Attached
- Attached garage spaces: 3
Features
- Levels: Two
- Stories: 2
Lot
- Size: 2.85 Acres
Details
- Parcel number: 198462
- Zoning: SR-2
- Special conditions: Standard
Construction
Type & style
- Home type: SingleFamily
- Property subtype: Single Family Residence
Materials
- Cedar, Frame
- Roof: Composition
Condition
- Year built: 1998
Utilities & green energy
- Water: Well
Community & neighborhood
Location
- Region: Morrison
- Subdivision: Homestead
Other
Other facts
- Listing terms: Cash,Conventional
- Ownership: Individual
Price history
| Date | Event | Price |
|---|---|---|
| 3/13/2025 | Sold | $1,400,000-3%$264/sqft |
Source: | ||
| 2/10/2025 | Pending sale | $1,443,862$272/sqft |
Source: | ||
| 1/20/2025 | Price change | $1,443,862-3.3%$272/sqft |
Source: | ||
| 10/7/2024 | Price change | $1,493,862-0.3%$282/sqft |
Source: | ||
| 9/20/2024 | Listed for sale | $1,498,862+63.4%$283/sqft |
Source: | ||
Public tax history
| Year | Property taxes | Tax assessment |
|---|---|---|
| 2024 | $7,446 +22.5% | $84,050 |
| 2023 | $6,079 -0.8% | $84,050 +24.3% |
| 2022 | $6,128 +19.2% | $67,637 -2.8% |
Find assessor info on the county website
Neighborhood: 80465
Nearby schools
GreatSchools rating
- 9/10Parmalee Elementary SchoolGrades: K-5Distance: 5 mi
- 6/10West Jefferson Middle SchoolGrades: 6-8Distance: 4 mi
- 10/10Conifer High SchoolGrades: 9-12Distance: 5.3 mi
Schools provided by the listing agent
- Elementary: Parmalee
- Middle: West Jefferson
- High: Conifer
- District: Jefferson County R-1
Source: REcolorado. This data may not be complete. We recommend contacting the local school district to confirm school assignments for this home.
Get a cash offer in 3 minutes
Find out how much your home could sell for in as little as 3 minutes with a no-obligation cash offer.
Estimated market value
$1,348,800
Get a cash offer in 3 minutes
Find out how much your home could sell for in as little as 3 minutes with a no-obligation cash offer.
Estimated market value
$1,348,800
