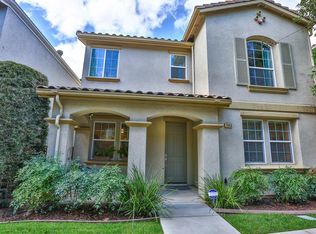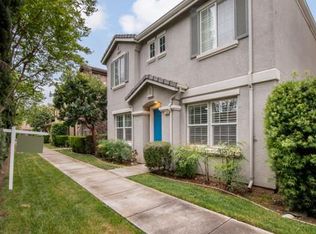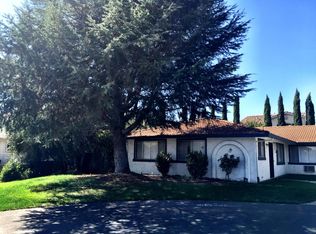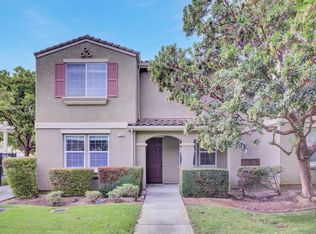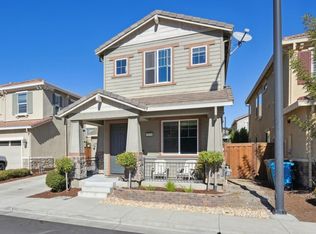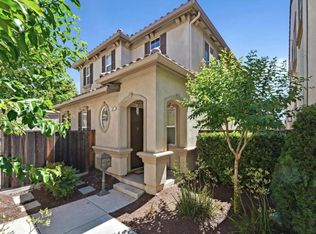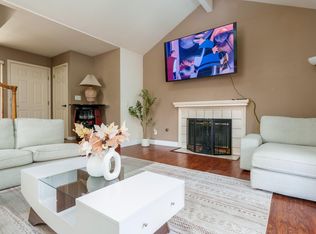Discover this stunning, converted 3-bedroom (originally a 4-bedroom), 2.5-bathroom home situated in the charming city of Gilroy. The well-appointed kitchen features a premium Carmel Stone granite countertops, an updated 5-burner stove, oven range, and refrigerator. Enjoy your meals in the formal dining room, and the spacious family room for relaxation and entertainment. This home boasts a luxurious master suite fitted with custom lighting, crown molding, plantation shutters, travertine floors, adding both comfort and sophistication. The stunning en-suite is upgraded with marble, heated floors, premium imported granite countertops, beautiful stone tile backing, imported European Kohler faucets, low flow Kohler toilet, a full stand-alone tub and a glass encased, water fall shower. The other bathrooms are modern and updated, with double sinks, granite countertops, oversized tub, stall shower, and tile details. Stay warm by the fireplace during cooler evenings. The community facility features a pool, perfect for leisure and recreation. Residents will appreciate the Tesla electric vehicle hookup (Level 2), solar power, a 2-car garage and the home's location within the Gilroy Unified Elementary School District. Don't miss the opportunity to make this beautiful property your new home.
For sale
$998,888
7950 English Oak Cir, Gilroy, CA 95020
3beds
2,133sqft
Est.:
Single Family Residence, Residential
Built in 2007
1,995 Square Feet Lot
$-- Zestimate®
$468/sqft
$260/mo HOA
What's special
Travertine floorsHeated floorsLuxurious master suiteSpacious family roomCarmel stone granite countertopsPremium imported granite countertopsCrown molding
- 283 days |
- 613 |
- 9 |
Zillow last checked: 8 hours ago
Listing updated: December 13, 2025 at 04:24pm
Listed by:
Peter Tran 01838343 650-465-1772,
VS Realty & Loans Inc 408-289-5370
Source: MLSListings Inc,MLS#: ML81995158
Tour with a local agent
Facts & features
Interior
Bedrooms & bathrooms
- Bedrooms: 3
- Bathrooms: 3
- Full bathrooms: 2
- 1/2 bathrooms: 1
Bedroom
- Features: WalkinCloset
Bathroom
- Features: DoubleSinks, Granite, ShowerandTub, StallShower, Tile, UpdatedBaths, HalfonGroundFloor, OversizedTub
Dining room
- Features: DiningArea, FormalDiningRoom
Family room
- Features: SeparateFamilyRoom
Kitchen
- Features: Countertop_Granite
Heating
- Central Forced Air
Cooling
- Central Air
Appliances
- Included: Dishwasher, Disposal, Gas Oven/Range, Refrigerator, Washer/Dryer
Features
- Walk-In Closet(s)
- Flooring: Carpet, Travertine
- Number of fireplaces: 1
- Fireplace features: Gas Starter, Living Room
Interior area
- Total structure area: 2,133
- Total interior livable area: 2,133 sqft
Video & virtual tour
Property
Parking
- Total spaces: 2
- Parking features: Attached, Electric Vehicle Charging Station(s)
- Attached garage spaces: 2
Features
- Stories: 2
- Patio & porch: Deck
- Exterior features: Fenced
- Pool features: Community, Fenced
- Fencing: Gate,Wood
Lot
- Size: 1,995 Square Feet
Details
- Parcel number: 80846057
- Zoning: R1
- Special conditions: Standard
Construction
Type & style
- Home type: SingleFamily
- Property subtype: Single Family Residence, Residential
Materials
- Foundation: Other
- Roof: Tile
Condition
- New construction: No
- Year built: 2007
Utilities & green energy
- Gas: PublicUtilities
- Sewer: Public Sewer
- Water: Public
- Utilities for property: Public Utilities, Water Public, Solar
Community & HOA
HOA
- Has HOA: Yes
- Amenities included: Community Pool
- HOA fee: $260 monthly
Location
- Region: Gilroy
Financial & listing details
- Price per square foot: $468/sqft
- Tax assessed value: $902,026
- Annual tax amount: $11,089
- Date on market: 3/6/2025
- Listing agreement: ExclusiveAgency
Estimated market value
Not available
Estimated sales range
Not available
$4,117/mo
Price history
Price history
| Date | Event | Price |
|---|---|---|
| 7/14/2025 | Listed for sale | $998,888$468/sqft |
Source: | ||
| 7/2/2025 | Pending sale | $998,888$468/sqft |
Source: | ||
| 5/19/2025 | Price change | $998,888-2.5%$468/sqft |
Source: | ||
| 3/7/2025 | Listed for sale | $1,025,000+20.6%$481/sqft |
Source: | ||
| 5/10/2021 | Sold | $850,000+155.3%$398/sqft |
Source: | ||
Public tax history
Public tax history
| Year | Property taxes | Tax assessment |
|---|---|---|
| 2024 | $11,089 +0.6% | $902,026 +2% |
| 2023 | $11,024 +1.7% | $884,340 +2% |
| 2022 | $10,842 +120% | $867,000 +124.4% |
Find assessor info on the county website
BuyAbility℠ payment
Est. payment
$6,440/mo
Principal & interest
$4823
Property taxes
$1007
Other costs
$610
Climate risks
Neighborhood: 95020
Nearby schools
GreatSchools rating
- 5/10El Roble Elementary SchoolGrades: K-5Distance: 0.7 mi
- 6/10Brownell Middle SchoolGrades: 6-8Distance: 1 mi
- 5/10Gilroy High SchoolGrades: 9-12Distance: 1.6 mi
Schools provided by the listing agent
- District: GilroyUnified
Source: MLSListings Inc. This data may not be complete. We recommend contacting the local school district to confirm school assignments for this home.
- Loading
- Loading
