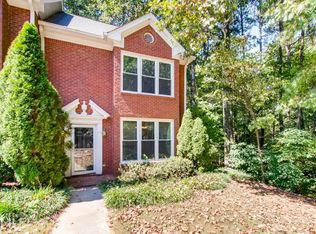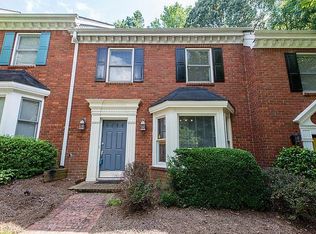Nestled in a quiet cul de sac of 12 townhomes, this rarely available 2 bedroom with full basement unit can be yours if you act quickly! Constructed by a boutique builder,this unit features quality details not typically found in properties at this price point. Triple crown molding graces high ceilings on both main & upper levels. Site finished hardwood floors run the entire main level,and have been recently refreshed. Updated painting, lighting & fixtures throughout the home. Huge Owner's Suite features gorgeous deep tray ceiling and en suite bathroom with jacuzzi tub. Secondary bedroom is also spacious, and features an en suite bath. A roomy walk in closet leads to permanent attic stairs to a fourth level that may be finished off or used for easily accessible storage. One of only four units in the complex with a basement, this townhome offers great versatility with this additional suite of rooms. Lower level can be utilized as a third bedroom suite, man cave, she shed, office, or exercise room. Spacious cedar closet is another unique bonus feature. This elegant townhome offers so much value for this price! The community has no rental restrictions and could be an income producing property for the savvy investor. Conveniently located near GA 400, the Northridge MARTA station, Chattahoochee River National Recreation Area- Island Ford Park, restaurants, shopping and more!
This property is off market, which means it's not currently listed for sale or rent on Zillow. This may be different from what's available on other websites or public sources.

