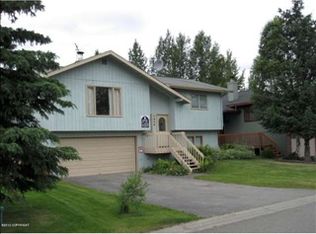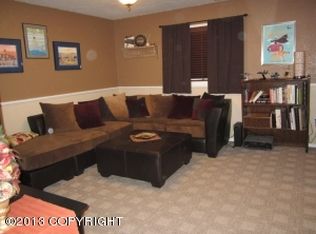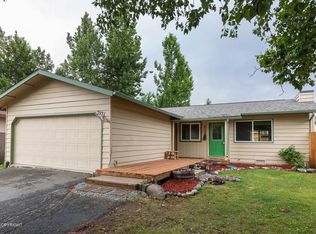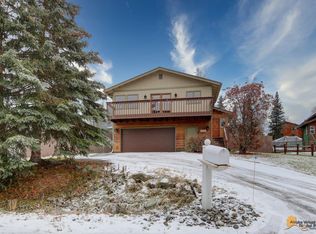Sold on 07/25/25
Price Unknown
7950 Casey Cir, Anchorage, AK 99507
3beds
1,437sqft
Single Family Residence
Built in 1986
6,969.6 Square Feet Lot
$456,800 Zestimate®
$--/sqft
$2,695 Estimated rent
Home value
$456,800
$411,000 - $507,000
$2,695/mo
Zestimate® history
Loading...
Owner options
Explore your selling options
What's special
Turnkey gem on a quiet corner cul-de-sac: 3 beds--including a large primary with walk-in closet--2 baths, 2-car garage. Enjoy two expansive decks for entertaining, a private hot-tub hut, fenced yard with gated access for large toys, underground sprinklers for effortless landscaping, new flooring throughout, and a beautifully remodeled bathroom. List of improvement under documents. Move-in ready!
Zillow last checked: 8 hours ago
Listing updated: July 25, 2025 at 12:02pm
Listed by:
Kimberly Ketchum,
Coldwell Banker Endeavor Realty,
Charles Scherbaum,
Coldwell Banker Endeavor Realty
Bought with:
Sydney Roth-Peterson
Real Broker Alaska
Source: AKMLS,MLS#: 25-6205
Facts & features
Interior
Bedrooms & bathrooms
- Bedrooms: 3
- Bathrooms: 2
- Full bathrooms: 1
- 3/4 bathrooms: 1
Heating
- Fireplace(s), Forced Air, Natural Gas
Appliances
- Included: Dishwasher, Disposal, Electric Cooktop, Range/Oven, Refrigerator, Washer &/Or Dryer
Features
- BR/BA Primary on Main Level, Ceiling Fan(s)
- Flooring: Carpet, Laminate
- Windows: Window Coverings
- Has basement: No
- Has fireplace: Yes
- Common walls with other units/homes: No Common Walls
Interior area
- Total structure area: 1,437
- Total interior livable area: 1,437 sqft
Property
Parking
- Total spaces: 2
- Parking features: Garage Door Opener, Paved, Attached, Heated Garage, No Carport
- Attached garage spaces: 2
- Has uncovered spaces: Yes
Features
- Levels: Split Entry
- Patio & porch: Deck/Patio
- Exterior features: Inground Sprinkler System, Private Yard
- Spa features: Heated
- Fencing: Fenced
- Has view: Yes
- View description: Mountain(s)
- Waterfront features: None, No Access
Lot
- Size: 6,969 sqft
- Features: City Lot, Corner Lot
- Topography: Gently Rolling,Level
Details
- Additional structures: Shed(s)
- Parcel number: 0141617000001
- Zoning: R1
- Zoning description: Single Family Residential
Construction
Type & style
- Home type: SingleFamily
- Property subtype: Single Family Residence
Materials
- Frame, Wood Siding
- Foundation: Block
- Roof: Asphalt,Composition,Shingle
Condition
- New construction: No
- Year built: 1986
- Major remodel year: 2025
Utilities & green energy
- Sewer: Public Sewer
- Water: Public
Community & neighborhood
Location
- Region: Anchorage
Other
Other facts
- Road surface type: Paved
Price history
| Date | Event | Price |
|---|---|---|
| 7/25/2025 | Sold | -- |
Source: | ||
| 6/13/2025 | Pending sale | $450,000$313/sqft |
Source: | ||
| 5/27/2025 | Listed for sale | $450,000$313/sqft |
Source: | ||
| 1/6/2010 | Sold | -- |
Source: Agent Provided | ||
| 4/17/2006 | Sold | -- |
Source: | ||
Public tax history
| Year | Property taxes | Tax assessment |
|---|---|---|
| 2025 | $5,675 +1.1% | $359,400 +3.4% |
| 2024 | $5,612 +4.1% | $347,600 +9.8% |
| 2023 | $5,390 +3.9% | $316,500 +2.8% |
Find assessor info on the county website
Neighborhood: Abbott Loop
Nearby schools
GreatSchools rating
- NATrailside Elementary SchoolGrades: PK-6Distance: 1 mi
- 5/10Hanshew Middle SchoolGrades: 7-8Distance: 1.4 mi
- 9/10Service High SchoolGrades: 9-12Distance: 1.2 mi
Schools provided by the listing agent
- Elementary: Trailside
- Middle: Hanshew
- High: Service
Source: AKMLS. This data may not be complete. We recommend contacting the local school district to confirm school assignments for this home.



