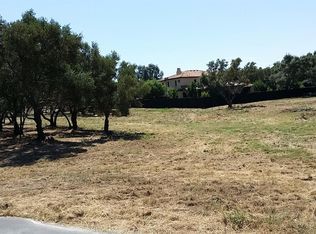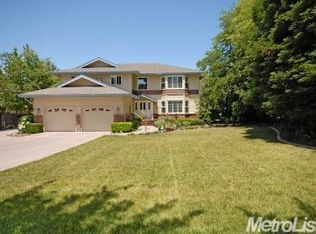DESIGNED AND BUILT BY PAUL HILLS CONSTRUCTION. OWNED 18 KILOWATT SUNPOWER SYSTEM. UPGRADED LED LIGHTING THROUGHOUT. UPGRADED ENERGY EFFICIENT POOL PUMPS. 5 BEDROOM EN-SUITES WITH FULL BATHROOMS. 2 BEDROOMS ON DOWNSTAIRS FLOOR. ALL LEVEL LIVING ON GROUND FLOOR. THEATER ROOM WITH BALCONY. SPACIOUS OUTDOOR LIVING WITH MISTING SYSTEM OVER OUTDOOR COUNTER AREA AND FIRE PIT. LIGHTED 1/2 BASKETBALL AREA. EPOXIED 4 CAR GARAGE WITH WORKBENCH AREA AND TONS OF STORAGE. OVER SIZED SPORT SALT WATER POOL AND SPA. RAISED GARDEN BEDS, FRUIT TREES, CITRUS TREES, BLUEBERRIES AND CHICKEN COOP AND CHICKENS FOR FRESH EGGS (OPTIONAL) OR COULD BE NICELY SHADED DOG RUN. PERFECTLY LOCATED FOR FREEWAY ACCESS WITH A COUNTRY FEEL AND BEST OF ALL NO HOA DUES OR HOA RULES!!
This property is off market, which means it's not currently listed for sale or rent on Zillow. This may be different from what's available on other websites or public sources.

