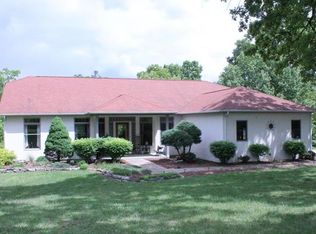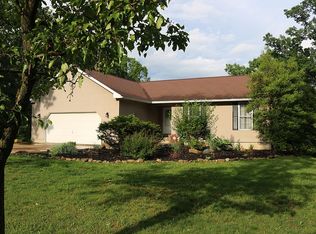Closed
Listing Provided by:
Sonya M Sewald 573-308-7253,
Legacy Realty
Bought with: Cross Creek Realty LLC
Price Unknown
795 Watson Rd, Sullivan, MO 63080
4beds
3,400sqft
Single Family Residence
Built in 1995
1.4 Acres Lot
$350,400 Zestimate®
$--/sqft
$2,559 Estimated rent
Home value
$350,400
$319,000 - $385,000
$2,559/mo
Zestimate® history
Loading...
Owner options
Explore your selling options
What's special
NOW AVAILABLE! 4 Bdrm/3 Bath home w/attached Two-Car Garage, Vaulted Ceilings, Natural Gas Fireplace, Hardwood Floors, & Walk-Out Basement with a Bar & Rec/Billiard Room (bar, pool table & accessories included). The home's main level features a mudroom entering from the garage, open-concept living space, & a walk-out deck (rebuilt in September of 2022) to enjoy the natural, peaceful wooded setting of this Very Desirable Location. The Master Bedroom's bump-out windows & thoughtfully placed Master Bath window (above the oversized, jetted tub) were designed for enjoyment of those same calming, private views. The lower level is set up for fun with its spacious family room, recreational space, bathroom, & quietly tucked-away bedroom.
The Roof and HVAC were replaced in 2021 but the home is in need of other repairs and is being sold "As Is". The master bath needs flooring, vanity & commode, the attic has a missing window, and other misc items need attention.
Zillow last checked: 8 hours ago
Listing updated: April 28, 2025 at 06:10pm
Listing Provided by:
Sonya M Sewald 573-308-7253,
Legacy Realty
Bought with:
Bonnie L Johnson, 1999119639
Cross Creek Realty LLC
Source: MARIS,MLS#: 23021599 Originating MLS: Franklin County Board of REALTORS
Originating MLS: Franklin County Board of REALTORS
Facts & features
Interior
Bedrooms & bathrooms
- Bedrooms: 4
- Bathrooms: 3
- Full bathrooms: 3
- Main level bathrooms: 2
- Main level bedrooms: 3
Primary bedroom
- Features: Floor Covering: Wood
- Level: Main
- Area: 270
- Dimensions: 18x15
Bedroom
- Features: Floor Covering: Wood
- Level: Main
- Area: 120
- Dimensions: 10x12
Bedroom
- Features: Floor Covering: Wood
- Level: Main
- Area: 180
- Dimensions: 15x12
Bedroom
- Level: Lower
- Area: 169
- Dimensions: 13x13
Primary bathroom
- Features: Floor Covering: Wood
- Level: Main
- Area: 100
- Dimensions: 10x10
Bathroom
- Features: Floor Covering: Ceramic Tile
- Level: Main
- Area: 45
- Dimensions: 9x5
Bathroom
- Level: Lower
- Area: 72
- Dimensions: 8x9
Dining room
- Features: Floor Covering: Wood
- Level: Main
- Area: 144
- Dimensions: 12x12
Family room
- Level: Lower
- Area: 572
- Dimensions: 22x26
Kitchen
- Features: Floor Covering: Wood
- Level: Main
- Area: 132
- Dimensions: 12x11
Living room
- Features: Floor Covering: Wood
- Level: Main
- Area: 286
- Dimensions: 22x13
Recreation room
- Level: Lower
- Area: 238
- Dimensions: 17x14
Heating
- Forced Air, Natural Gas
Cooling
- Central Air, Electric
Appliances
- Included: Dishwasher, Microwave, Electric Range, Electric Oven, Refrigerator, Gas Water Heater
- Laundry: Main Level
Features
- Tub, Breakfast Bar, Pantry, Dining/Living Room Combo, Kitchen/Dining Room Combo, Center Hall Floorplan, Vaulted Ceiling(s), Walk-In Closet(s)
- Doors: Panel Door(s), Atrium Door(s)
- Windows: Tilt-In Windows
- Basement: Full,Walk-Out Access
- Has fireplace: No
- Fireplace features: Recreation Room, Living Room
Interior area
- Total structure area: 3,400
- Total interior livable area: 3,400 sqft
- Finished area above ground: 1,700
- Finished area below ground: 1,700
Property
Parking
- Total spaces: 2
- Parking features: Additional Parking, Attached, Garage
- Attached garage spaces: 2
Features
- Levels: One
- Patio & porch: Deck
Lot
- Size: 1.40 Acres
- Dimensions: 182' x 365' x 181' x 341'
- Features: Adjoins Wooded Area
Details
- Parcel number: 3551500001002600
- Special conditions: Standard
Construction
Type & style
- Home type: SingleFamily
- Architectural style: Other,Traditional
- Property subtype: Single Family Residence
Materials
- Brick Veneer
Condition
- Year built: 1995
Utilities & green energy
- Sewer: Public Sewer
- Water: Public
- Utilities for property: Natural Gas Available
Community & neighborhood
Location
- Region: Sullivan
- Subdivision: Parkview Estates
HOA & financial
HOA
- Services included: Other
Other
Other facts
- Listing terms: Cash,Conventional
- Ownership: Private
- Road surface type: Concrete
Price history
| Date | Event | Price |
|---|---|---|
| 5/19/2023 | Sold | -- |
Source: | ||
| 5/3/2023 | Pending sale | $259,900$76/sqft |
Source: | ||
| 4/25/2023 | Listed for sale | $259,900$76/sqft |
Source: | ||
Public tax history
| Year | Property taxes | Tax assessment |
|---|---|---|
| 2024 | $2,062 +0.5% | $35,486 |
| 2023 | $2,051 -9.4% | $35,486 -9.1% |
| 2022 | $2,263 -0.6% | $39,037 |
Find assessor info on the county website
Neighborhood: 63080
Nearby schools
GreatSchools rating
- 5/10Sullivan Elementary SchoolGrades: 3-5Distance: 0.8 mi
- 6/10Sullivan Middle SchoolGrades: 6-8Distance: 2.4 mi
- 6/10Sullivan Sr. High SchoolGrades: 9-12Distance: 0.9 mi
Schools provided by the listing agent
- Elementary: Sullivan Elem.
- Middle: Sullivan Middle
- High: Sullivan Sr. High
Source: MARIS. This data may not be complete. We recommend contacting the local school district to confirm school assignments for this home.
Get a cash offer in 3 minutes
Find out how much your home could sell for in as little as 3 minutes with a no-obligation cash offer.
Estimated market value$350,400
Get a cash offer in 3 minutes
Find out how much your home could sell for in as little as 3 minutes with a no-obligation cash offer.
Estimated market value
$350,400

