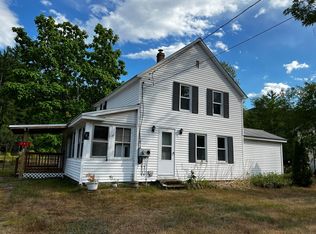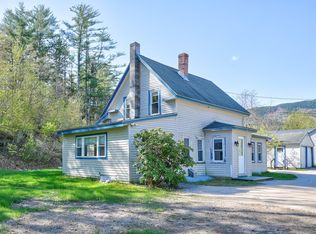Closed
Listed by:
Rachael R Brown,
Badger Peabody & Smith Realty Cell:603-986-5936
Bought with: Senne Residential LLC
$565,000
795 West Side Road, Bartlett, NH 03812
3beds
1,694sqft
Single Family Residence
Built in 2020
0.46 Acres Lot
$581,900 Zestimate®
$334/sqft
$2,702 Estimated rent
Home value
$581,900
$483,000 - $704,000
$2,702/mo
Zestimate® history
Loading...
Owner options
Explore your selling options
What's special
Located just 1.5 miles from Attitash Mountain Ski Area, this Contemporary Cape in Bartlett, NH offers excellent proximity to the mountains and year-round activities and a peaceful retreat. Bright, oversized windows fill the home with natural light and frame a beautiful view of the meadow behind the house. Double-sized windows let lots of sunlight in with a winter view of the south facing slopes at Attitash. The lot borders Cow Brook, the yard includes a fire pit, fenced in garden, custom shed, and dog run - with a dog house tucked beneath the deck if needed. Inside, you'll find 3 bedrooms, 2 baths, a freshly painted interior, and a newer kitchen island. An unfinished 36' x 24' basement with a 10-foot foundation is ready for expansion. Come take a look today!
Zillow last checked: 8 hours ago
Listing updated: August 29, 2025 at 08:13am
Listed by:
Rachael R Brown,
Badger Peabody & Smith Realty Cell:603-986-5936
Bought with:
Jim Tremblay
Senne Residential LLC
Source: PrimeMLS,MLS#: 5038046
Facts & features
Interior
Bedrooms & bathrooms
- Bedrooms: 3
- Bathrooms: 3
- Full bathrooms: 2
- 1/2 bathrooms: 1
Heating
- Propane, Hot Water
Cooling
- Other
Appliances
- Included: Dishwasher, Dryer, Microwave, Gas Range, Refrigerator, Washer, Gas Stove, Instant Hot Water, Tankless Water Heater
Features
- Dining Area, Kitchen/Dining, Living/Dining, Natural Light, Vaulted Ceiling(s)
- Flooring: Carpet, Hardwood
- Windows: Skylight(s), Screens
- Basement: Bulkhead,Full,Unfinished,Interior Access,Interior Entry
Interior area
- Total structure area: 2,702
- Total interior livable area: 1,694 sqft
- Finished area above ground: 1,694
- Finished area below ground: 0
Property
Parking
- Parking features: Gravel, Driveway
- Has uncovered spaces: Yes
Features
- Levels: 1.75
- Stories: 1
- Exterior features: Deck, Garden, Shed
- Has view: Yes
- View description: Mountain(s)
- Waterfront features: Stream
Lot
- Size: 0.46 Acres
- Features: Country Setting, Level, Views, Near Golf Course, Near Paths, Near Shopping, Near Skiing, Near Snowmobile Trails, Neighborhood, Rural, Near Hospital, Near School(s)
Details
- Zoning description: 02-Town Res Dist B
Construction
Type & style
- Home type: SingleFamily
- Architectural style: Cape
- Property subtype: Single Family Residence
Materials
- Wood Frame, Vinyl Siding
- Foundation: Concrete
- Roof: Asphalt Shingle
Condition
- New construction: No
- Year built: 2020
Utilities & green energy
- Electric: 200+ Amp Service, Circuit Breakers
- Sewer: 1250 Gallon, Leach Field, Private Sewer, Septic Tank
- Utilities for property: Cable at Site
Community & neighborhood
Security
- Security features: Carbon Monoxide Detector(s), Smoke Detector(s)
Location
- Region: Bartlett
Other
Other facts
- Road surface type: Paved
Price history
| Date | Event | Price |
|---|---|---|
| 8/29/2025 | Sold | $565,000$334/sqft |
Source: | ||
| 4/25/2025 | Listed for sale | $565,000+79.4%$334/sqft |
Source: | ||
| 12/20/2019 | Sold | $315,000+425%$186/sqft |
Source: | ||
| 10/29/2018 | Sold | $60,000$35/sqft |
Source: | ||
Public tax history
Tax history is unavailable.
Neighborhood: 03812
Nearby schools
GreatSchools rating
- 5/10Josiah Bartlett Elementary SchoolGrades: PK-8Distance: 3.9 mi
Schools provided by the listing agent
- Elementary: Josiah Bartlett Elem
- Middle: Kenneth A Brett School
- High: A. Crosby Kennett Sr. High
- District: SAU #9
Source: PrimeMLS. This data may not be complete. We recommend contacting the local school district to confirm school assignments for this home.

Get pre-qualified for a loan
At Zillow Home Loans, we can pre-qualify you in as little as 5 minutes with no impact to your credit score.An equal housing lender. NMLS #10287.

