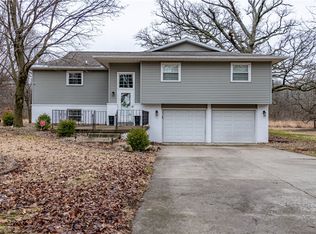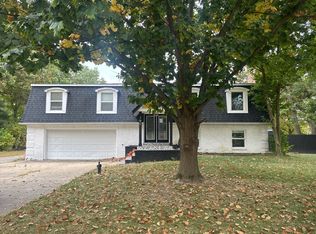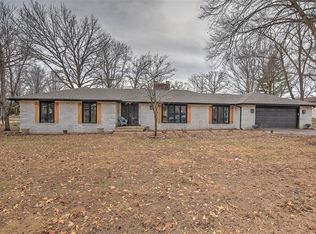This house is like a country home right in town. It is a very special, unique, delightful home with mega space and storage available. The flow through the home is wonderful. It is bright and light with many windows. The main living part of the home has lots of south windows providing light and warmth in the winter and cooling shade in the summer. The home is easy living and great for entertaining (for kids, too). There's a family room with a fireplace as well as a 3 season room which will draw the whole family. The den has been used as a 5th bedroom. The setting is park-like with mature trees and lots of plants. The well is for outside watering. There are no houses in back. Beyond the yard, the land is planted in prairie with trees and creek beyond. Enjoy the wildlife from the house! The lower level has a 2nd family room and walks out to the back yard. It has a pool table (which can stay), partial kitchen, huge sitting area with fireplace, and plenty of room for a ping pong table, too. Then there's the workshop! And another huge storage room/or workshop, too. And the two attached garages. Add to all this that everything is in great condition and updated! Zoned heat, too. Call realtor re insurance.
This property is off market, which means it's not currently listed for sale or rent on Zillow. This may be different from what's available on other websites or public sources.


