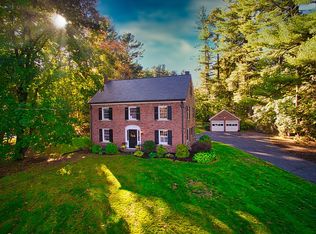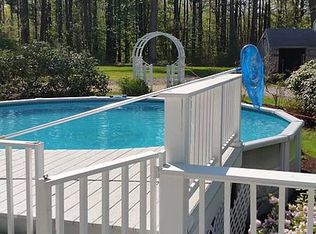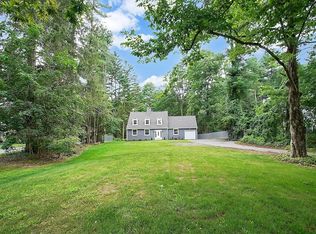Sold for $451,000 on 01/05/24
$451,000
795 Stony Hill Rd, Wilbraham, MA 01095
3beds
2,974sqft
Single Family Residence
Built in 1938
1.2 Acres Lot
$515,900 Zestimate®
$152/sqft
$3,928 Estimated rent
Home value
$515,900
$459,000 - $573,000
$3,928/mo
Zestimate® history
Loading...
Owner options
Explore your selling options
What's special
Pride of Ownership shines throughout in this lovingly maintained sprawling Cape Style home. This property sits on over an acre of professionally landscaped grounds equipped with a front yard sprinkler system, gutter guards and fenced in backyard with a large patio. The home boasts many beautiful built-ins and oversized picture windows letting light and nature in. The first-floor Primary suite has a Barron & Jacobs bath (2009) separate dressing room with closets/shelves and loft above for additional living space. Central Air/Heating/septic are separate zone for Primary suite. Home has a large open LR w/fireplace, second floor welcomes 2 large bdrms with full bath. Updates also include professional freshly painted walls/trim throughout, professionally cleaned interior including all rugs, Boiler(19') Central air (17') and Windows (2007&13') Roof(05') Hot water heater (22') and more. Close to Wilbraham Country Club for that avid golfer. Don't miss out!
Zillow last checked: 8 hours ago
Listing updated: January 05, 2024 at 12:48pm
Listed by:
Carol Cusson-Beebe 413-348-8310,
Executive Real Estate, Inc. 413-596-2212
Bought with:
Diane Franklin
Executive Real Estate, Inc.
Source: MLS PIN,MLS#: 73169907
Facts & features
Interior
Bedrooms & bathrooms
- Bedrooms: 3
- Bathrooms: 3
- Full bathrooms: 3
Primary bedroom
- Features: Bathroom - Full, Ceiling Fan(s), Closet, Closet/Cabinets - Custom Built, Flooring - Wall to Wall Carpet, Window(s) - Picture, Dressing Room, Lighting - Pendant, Lighting - Overhead, Closet - Double, Window Seat
- Level: First
Bedroom 2
- Features: Closet, Flooring - Hardwood
- Level: Second
Bedroom 3
- Features: Closet, Flooring - Hardwood
- Level: Second
Primary bathroom
- Features: Yes
Bathroom 1
- Features: Bathroom - Full, Bathroom - Tiled With Tub & Shower, Closet/Cabinets - Custom Built, Flooring - Stone/Ceramic Tile, Countertops - Stone/Granite/Solid, Countertops - Upgraded, Remodeled, Lighting - Sconce, Lighting - Overhead
- Level: First
Bathroom 2
- Features: Bathroom - Full, Bathroom - With Tub & Shower, Skylight, Ceiling Fan(s), Vaulted Ceiling(s), Flooring - Stone/Ceramic Tile, Jacuzzi / Whirlpool Soaking Tub, Lighting - Pendant, Lighting - Overhead, Beadboard, Crown Molding, Pedestal Sink, Decorative Molding
- Level: First
Bathroom 3
- Features: Bathroom - Full, Bathroom - Tiled With Tub & Shower, Skylight, Flooring - Vinyl
- Level: Second
Dining room
- Features: Flooring - Hardwood, Window(s) - Bay/Bow/Box, Chair Rail, Lighting - Overhead, Crown Molding, Decorative Molding, Window Seat
- Level: First
Family room
- Features: Bathroom - Full, Ceiling Fan(s), Closet/Cabinets - Custom Built, Window(s) - Picture
- Level: First
Kitchen
- Features: Ceiling Fan(s), Closet, Flooring - Wall to Wall Carpet, Flooring - Vinyl, Window(s) - Picture, Dining Area, Pantry, Countertops - Stone/Granite/Solid, Breakfast Bar / Nook, Exterior Access, Recessed Lighting, Peninsula, Lighting - Pendant, Lighting - Overhead
- Level: First
Living room
- Features: Flooring - Hardwood
- Level: Main,First
Office
- Features: Flooring - Hardwood, Window(s) - Picture, French Doors, Exterior Access, Lighting - Overhead, Decorative Molding
- Level: First
Heating
- Forced Air, Steam, Radiant, Natural Gas, Fireplace
Cooling
- Central Air, Whole House Fan
Appliances
- Laundry: In Basement
Features
- Lighting - Overhead, Decorative Molding, Ceiling Fan(s), Vaulted Ceiling(s), Lighting - Sconce, Walk-In Closet(s), Closet/Cabinets - Custom Built, Office, Loft, Bonus Room, Central Vacuum
- Flooring: Tile, Vinyl, Carpet, Hardwood, Flooring - Hardwood, Flooring - Wall to Wall Carpet
- Doors: French Doors
- Windows: Picture, Skylight, Insulated Windows
- Basement: Full,Crawl Space,Partially Finished,Garage Access,Concrete
- Number of fireplaces: 2
- Fireplace features: Living Room
Interior area
- Total structure area: 2,974
- Total interior livable area: 2,974 sqft
Property
Parking
- Total spaces: 8
- Parking features: Attached, Garage Door Opener, Workshop in Garage, Garage Faces Side, Paved Drive, Off Street, Driveway, Paved
- Attached garage spaces: 2
- Uncovered spaces: 6
Accessibility
- Accessibility features: No
Features
- Patio & porch: Porch, Patio
- Exterior features: Porch, Patio, Rain Gutters, Storage, Professional Landscaping, Sprinkler System, Decorative Lighting, Fenced Yard, Stone Wall
- Fencing: Fenced/Enclosed,Fenced
Lot
- Size: 1.20 Acres
- Features: Wooded, Cleared, Level
Details
- Foundation area: 1598
- Parcel number: 3240538
- Zoning: R26
Construction
Type & style
- Home type: SingleFamily
- Architectural style: Cape
- Property subtype: Single Family Residence
Materials
- Brick
- Foundation: Concrete Perimeter, Brick/Mortar
- Roof: Shingle
Condition
- Year built: 1938
Utilities & green energy
- Sewer: Private Sewer
- Water: Public
Community & neighborhood
Security
- Security features: Security System
Community
- Community features: Shopping, Golf, Private School, Public School
Location
- Region: Wilbraham
Other
Other facts
- Listing terms: Contract
Price history
| Date | Event | Price |
|---|---|---|
| 1/5/2024 | Sold | $451,000+3.7%$152/sqft |
Source: MLS PIN #73169907 | ||
| 10/12/2023 | Listed for sale | $435,000+86.7%$146/sqft |
Source: MLS PIN #73169907 | ||
| 4/27/1990 | Sold | $233,000$78/sqft |
Source: Public Record | ||
Public tax history
| Year | Property taxes | Tax assessment |
|---|---|---|
| 2025 | $8,286 -4.2% | $463,400 -0.9% |
| 2024 | $8,652 +7.7% | $467,700 +8.9% |
| 2023 | $8,034 -5.1% | $429,600 +4% |
Find assessor info on the county website
Neighborhood: 01095
Nearby schools
GreatSchools rating
- 5/10Stony Hill SchoolGrades: 2-3Distance: 0.5 mi
- 5/10Wilbraham Middle SchoolGrades: 6-8Distance: 1.2 mi
- 8/10Minnechaug Regional High SchoolGrades: 9-12Distance: 0.7 mi
Schools provided by the listing agent
- Elementary: Stony Hill Elem
- Middle: Wilbraham
- High: Minnechaug
Source: MLS PIN. This data may not be complete. We recommend contacting the local school district to confirm school assignments for this home.

Get pre-qualified for a loan
At Zillow Home Loans, we can pre-qualify you in as little as 5 minutes with no impact to your credit score.An equal housing lender. NMLS #10287.
Sell for more on Zillow
Get a free Zillow Showcase℠ listing and you could sell for .
$515,900
2% more+ $10,318
With Zillow Showcase(estimated)
$526,218

