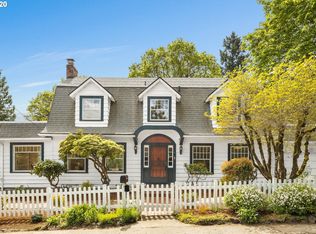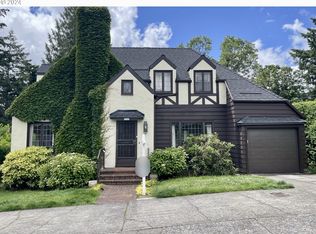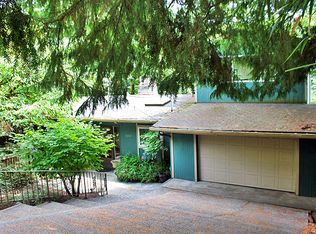Striking 1-of-a-kind architectural gem in coveted SW Heights is like a peaceful retreat in the City. Offering tree-house views, this contemporary offers tranquility, privacy, & light that pours-in. Special feats inc: 5 outdr living spaces, 3 FP, vaulted ceils, gourmet kit, frml DR, 2 bonus lofts, mstr bath w/heated flrs, dual showers & jetted tub. Versatile flrplan for dual living, or Airbnb. Minutes to DT!
This property is off market, which means it's not currently listed for sale or rent on Zillow. This may be different from what's available on other websites or public sources.


