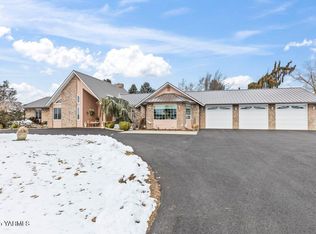Sold for $875,000 on 05/28/25
$875,000
795 Rosenkranz Rd, Tieton, WA 98947
4beds
2,937sqft
Residential/Site Built, Single Family Residence
Built in 2010
3.53 Acres Lot
$873,500 Zestimate®
$298/sqft
$3,125 Estimated rent
Home value
$873,500
$795,000 - $961,000
$3,125/mo
Zestimate® history
Loading...
Owner options
Explore your selling options
What's special
Charming country retreat near Tieton with stunning views of Mt Clemens! Located on over 3 acres, this 4 bedroom, 3 bath home offers the perfect blend of tranquility, comfort, and modern amenities. Built in 2010 this home boasts a spacious and open-concept design that maximizes its breathtaking views of the surrounding landscape. The open-concept kitchen and living room are perfect for entertaining or simply enjoying the peaceful setting. A separate dining room adds a touch of elegance, and a cozy den provides extra space for an office, workout room or relaxation room! The primary suite offers a private retreat with an ensuite bath, while three additional well sized rooms provide plenty of space for family or guests. Step outside to the enclosed back patio area, ideal for year-round enjoyment, or take a dip in the sparkling swimming pool and unwind in the hot tub. In addition to the attached three-car garage, the property also includes a detached and fully finished 40 x 36 shop with heated RV parking. Within the shop is a charming 504 sq ft studio apartment with full kitchen, bath and laundry hookups!Don't miss your chance to make this dream country retreat yours! Contact your favorite agent today and schedule a showing!
Zillow last checked: 9 hours ago
Listing updated: May 28, 2025 at 08:28am
Listed by:
Aaron Jacobs 509-930-2477,
United Country Real Estate - Dedicated Realty
Bought with:
Laurie Hammermeister, 22019084
Berkshire Hathaway HomeServices Central Washington Real Estate
Source: YARMLS,MLS#: 25-828
Facts & features
Interior
Bedrooms & bathrooms
- Bedrooms: 4
- Bathrooms: 3
- Full bathrooms: 2
- 1/2 bathrooms: 1
Primary bedroom
- Features: Full Bath, Walk-In Closet(s)
- Level: Main
Dining room
- Features: Formal, Kitch Eating Space
Kitchen
- Features: Free Stand R/O, Kitchen Island, Pantry
Heating
- Electric, Heat Pump, Wood
Cooling
- Central Air
Appliances
- Included: Dishwasher, Microwave, Range, Refrigerator
Features
- Flooring: Carpet, Tile, Wood
- Basement: None
- Number of fireplaces: 1
- Fireplace features: Insert, One, Wood Burning Stove
Interior area
- Total structure area: 2,937
- Total interior livable area: 2,937 sqft
Property
Parking
- Total spaces: 3
- Parking features: Attached, Detached, Garage Door Opener, RV Access/Parking, Shared Driveway
- Attached garage spaces: 3
- Has uncovered spaces: Yes
Accessibility
- Accessibility features: Doors 32in.+, Hallways 32in+
Features
- Levels: One
- Stories: 1
- Patio & porch: Deck/Patio
- Exterior features: Fruit Trees
- Pool features: In Ground
- Has spa: Yes
- Spa features: Exterior Hot Tub/Spa
- Fencing: Partial
- Has view: Yes
- Frontage length: 240.00
Lot
- Size: 3.53 Acres
- Dimensions: 550.00 x 550.00
- Features: Level, Paved, Sprinkler System, Views, 1+ - 5.0 Acres
Details
- Additional structures: See Remarks, Workshop, Shed(s), Cabana/Gazebo
- Parcel number: 17140933403
- Zoning: AG
- Zoning description: Agricultural
Construction
Type & style
- Home type: SingleFamily
- Property subtype: Residential/Site Built, Single Family Residence
Materials
- Wood Siding, Frame
- Foundation: Concrete Perimeter
- Roof: Metal
Condition
- New construction: No
- Year built: 2010
Utilities & green energy
- Sewer: Septic/Installed
- Water: Shared Well
Community & neighborhood
Location
- Region: Tieton
Other
Other facts
- Listing terms: Cash,Conventional,FHA
Price history
| Date | Event | Price |
|---|---|---|
| 5/28/2025 | Sold | $875,000-2.2%$298/sqft |
Source: | ||
| 5/10/2025 | Pending sale | $895,000$305/sqft |
Source: United Country #46062-025828 Report a problem | ||
| 4/25/2025 | Listed for sale | $895,000$305/sqft |
Source: United Country #46062-025828 Report a problem | ||
| 4/12/2025 | Pending sale | $895,000$305/sqft |
Source: | ||
| 4/5/2025 | Listed for sale | $895,000$305/sqft |
Source: | ||
Public tax history
| Year | Property taxes | Tax assessment |
|---|---|---|
| 2024 | $7,082 -7.5% | $852,400 +16.6% |
| 2023 | $7,659 +6.7% | $730,900 +10.7% |
| 2022 | $7,175 +2.3% | $660,200 +31.4% |
Find assessor info on the county website
Neighborhood: 98947
Nearby schools
GreatSchools rating
- 5/10Tieton Intermediate SchoolGrades: 4-6Distance: 2.2 mi
- 3/10Highland Junior High SchoolGrades: 7-8Distance: 2.5 mi
- 4/10Highland High SchoolGrades: 9-12Distance: 2.5 mi
Schools provided by the listing agent
- District: Highland
Source: YARMLS. This data may not be complete. We recommend contacting the local school district to confirm school assignments for this home.

Get pre-qualified for a loan
At Zillow Home Loans, we can pre-qualify you in as little as 5 minutes with no impact to your credit score.An equal housing lender. NMLS #10287.
