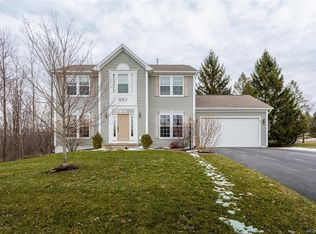Located on a cul-de-sac, and overlooking Blue Heron Hills Golf Course, this approved building lot is the ideal setting to build your custom home. Minutes from all conveniences--shopping, restaurants, golfing, wineries, and recreational venues. Geoca Homes, known for attention to detail and true craftsmanship, will work with you to create a home that reflects your style. You are welcome to select a plan from an array of choices provided by Geoca Homes, or to bring a plan of your choosing.
This property is off market, which means it's not currently listed for sale or rent on Zillow. This may be different from what's available on other websites or public sources.
