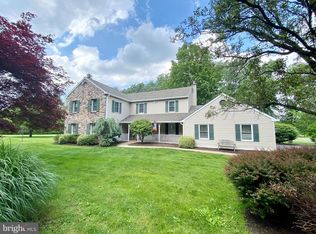Located in Northampton Township and the highly-acclaimed Council Rock School District, this meticulously maintained 4-bedroom, 2.5 bath colonial is in move-in condition. Freshly painted and new upgraded carpet throughout, this home is move-in ready! With a double front door entry, you are welcomed into the sun-lit foyer which features an oversized coat closet and hallway powder room. Abutting the foyer, the spacious living Room features a wall of Pella casement windows, new carpet and plenty of light. Relax or entertain in the adjoining dining room which includes custom mahogany moldings, Pella windows, custom paint and serene views of the backyard. The kitchen features Corian counter-tops, custom kitchen cabinets and make meal preparation a breeze. The large window above the stainless-steel sink makes even the most unpleasant chores tolerable. A center island and pantry closet add storage and convenience with easy access to the breakfast area. Adjacent to the kitchen, you'll find a cozy, sunken family Room with charming brick wood-burning fireplace, genuine wood paneling and beamed ceiling. An oversized patio door exits to the expansive brick patio and covered porch. Relax or entertain in the expansive recreational room (formerly the attached garage). This room features a custom red oak wood ceiling, front and side Pella windows and plenty of room for homework, games or entertaining. Not to worry a detached, an oversized detached 3-car garage with extra storage space and 3 skylights is available for your use. The mud/laundry room and with sink and exit door complete the main Level of this custom-built home. The upper level features an owner's suite complete with a private bath, lots of light and large walk-in closet furnished with a hanger system. Three spacious bedrooms with double closets, a full bath and linen closet complete the upper level. Finally, a partially finished basement with custom paneling and ceiling is ready for your personal touches. This home features Pella windows throughout, a security system, water treatment system and a private well which provides water to the exterior faucets. The level lot is enhanced with a lovely brick patio and is landscaped with specimen trees and has peaceful views from the kitchen, breakfast and family rooms. Close to the Septa train station and PA turnpike, this location is commutable to Philadelphia, New Jersey and the adjacent counties! The sellers are offering a one-year 10-2 home warranty!
This property is off market, which means it's not currently listed for sale or rent on Zillow. This may be different from what's available on other websites or public sources.
