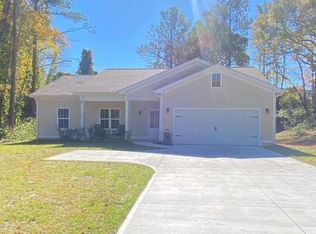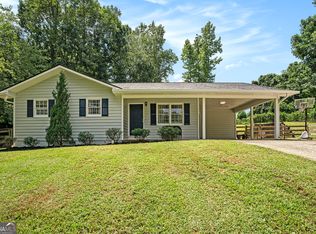Closed
$320,000
795 Pioneer Rd, Jasper, GA 30143
4beds
--sqft
Single Family Residence
Built in 1981
0.61 Acres Lot
$321,600 Zestimate®
$--/sqft
$2,214 Estimated rent
Home value
$321,600
$254,000 - $408,000
$2,214/mo
Zestimate® history
Loading...
Owner options
Explore your selling options
What's special
Discover 795 Pioneer Road, a beautifully updated ranch-style home located just minutes from downtown Jasper. Nestled within the city limits, this 4-bedroom, 1.5-bath residence offers an ideal blend of comfort and convenience. Step inside to find newer LVP flooring and a spacious open-concept layout connecting the living, dining, and kitchen areas. The oversized primary bedroom features a wall-to-wall closet and plenty of space to unwind, while the split-bedroom floor plan offers privacy and flexibility for a growing family. A generous laundry room doubles as a walk-in pantry, adding extra functionality. With level front and back yards, this home sits on a prime lot in a highly desirable location-perfect for everyday living and entertaining.
Zillow last checked: 8 hours ago
Listing updated: July 01, 2025 at 10:04am
Listed by:
Lydia Spink 770-851-7494,
Century 21 Lindsey & Pauley
Bought with:
Ana Abraham, 375807
Keller Williams Realty Partners
Source: GAMLS,MLS#: 10531287
Facts & features
Interior
Bedrooms & bathrooms
- Bedrooms: 4
- Bathrooms: 2
- Full bathrooms: 1
- 1/2 bathrooms: 1
- Main level bathrooms: 1
- Main level bedrooms: 4
Dining room
- Features: L Shaped
Kitchen
- Features: Pantry
Heating
- Central, Forced Air, Natural Gas
Cooling
- Ceiling Fan(s), Central Air
Appliances
- Included: Dishwasher, Oven/Range (Combo), Stainless Steel Appliance(s)
- Laundry: Other
Features
- Master On Main Level, Split Bedroom Plan, Walk-In Closet(s)
- Flooring: Carpet, Laminate, Tile
- Windows: Double Pane Windows
- Basement: Crawl Space
- Has fireplace: Yes
- Fireplace features: Other
- Common walls with other units/homes: No Common Walls
Interior area
- Total structure area: 0
- Finished area above ground: 0
- Finished area below ground: 0
Property
Parking
- Parking features: Kitchen Level
Features
- Levels: One
- Stories: 1
- Patio & porch: Patio, Porch
- Fencing: Wood
- Body of water: None
Lot
- Size: 0.61 Acres
- Features: Level
- Residential vegetation: Cleared, Partially Wooded
Details
- Additional structures: Outbuilding
- Parcel number: JA03 036
Construction
Type & style
- Home type: SingleFamily
- Architectural style: Ranch
- Property subtype: Single Family Residence
Materials
- Concrete
- Foundation: Block
- Roof: Composition
Condition
- Resale
- New construction: No
- Year built: 1981
Utilities & green energy
- Electric: 220 Volts
- Sewer: Public Sewer
- Water: Public
- Utilities for property: Cable Available, Electricity Available, High Speed Internet, Natural Gas Available, Phone Available, Sewer Available
Community & neighborhood
Security
- Security features: Smoke Detector(s)
Community
- Community features: None
Location
- Region: Jasper
- Subdivision: None
HOA & financial
HOA
- Has HOA: No
- Services included: None
Other
Other facts
- Listing agreement: Exclusive Agency
- Listing terms: Cash,Conventional,USDA Loan,VA Loan
Price history
| Date | Event | Price |
|---|---|---|
| 6/30/2025 | Sold | $320,000+3.2% |
Source: | ||
| 6/12/2025 | Pending sale | $310,000 |
Source: | ||
| 5/28/2025 | Listed for sale | $310,000+434.5% |
Source: | ||
| 7/1/2013 | Sold | $58,000-34% |
Source: | ||
| 4/6/2013 | Sold | $87,922 |
Source: Public Record Report a problem | ||
Public tax history
| Year | Property taxes | Tax assessment |
|---|---|---|
| 2024 | $2,323 +0.8% | $90,366 -0.2% |
| 2023 | $2,305 +102.8% | $90,586 +105.7% |
| 2022 | $1,136 +13.5% | $44,039 +20.7% |
Find assessor info on the county website
Neighborhood: 30143
Nearby schools
GreatSchools rating
- 6/10Jasper Middle SchoolGrades: 5-6Distance: 0.6 mi
- 3/10Pickens County Middle SchoolGrades: 7-8Distance: 2.4 mi
- 6/10Pickens County High SchoolGrades: 9-12Distance: 2.9 mi
Schools provided by the listing agent
- Elementary: Harmony
- Middle: Pickens County
- High: Pickens County
Source: GAMLS. This data may not be complete. We recommend contacting the local school district to confirm school assignments for this home.
Get a cash offer in 3 minutes
Find out how much your home could sell for in as little as 3 minutes with a no-obligation cash offer.
Estimated market value$321,600
Get a cash offer in 3 minutes
Find out how much your home could sell for in as little as 3 minutes with a no-obligation cash offer.
Estimated market value
$321,600

