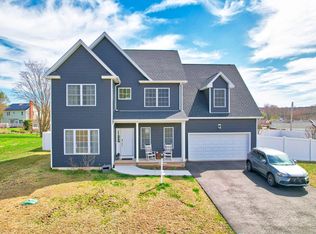Sold for $500,000 on 04/04/24
$500,000
795 Pine Street, Middletown, CT 06457
3beds
2,212sqft
Single Family Residence
Built in 2007
0.35 Acres Lot
$550,600 Zestimate®
$226/sqft
$3,215 Estimated rent
Home value
$550,600
$523,000 - $584,000
$3,215/mo
Zestimate® history
Loading...
Owner options
Explore your selling options
What's special
Quality built by Mazzotta Homes. Features include; open floor plan, hardwood through out first floor, masonry fireplace in living room, eat in kitchen with custom cabinets with under lighting, first floor study could also be used as 4th bedroom, open foyer entryway, large primary bedroom with walk in closet and full bath, jack and jill bathroom off the other two bedrooms on second floor, custom moldings, central air, trellis over the composite deck and 2 car garage.
Zillow last checked: 8 hours ago
Listing updated: April 18, 2024 at 11:10am
Listed by:
Robert G. Durato 860-324-4314,
Sentry Real Estate 860-871-2775
Bought with:
Anower Hossain, RES.0813980
Executive Real Estate Inc.
Source: Smart MLS,MLS#: 170626765
Facts & features
Interior
Bedrooms & bathrooms
- Bedrooms: 3
- Bathrooms: 3
- Full bathrooms: 2
- 1/2 bathrooms: 1
Primary bedroom
- Features: Full Bath, Walk-In Closet(s), Wall/Wall Carpet
- Level: Upper
- Area: 224 Square Feet
- Dimensions: 16 x 14
Bedroom
- Features: Jack & Jill Bath, Walk-In Closet(s), Wall/Wall Carpet
- Level: Upper
- Area: 154 Square Feet
- Dimensions: 14 x 11
Bedroom
- Features: Jack & Jill Bath, Wall/Wall Carpet
- Level: Upper
- Area: 143 Square Feet
- Dimensions: 13 x 11
Dining room
- Features: Hardwood Floor
- Level: Main
- Area: 156 Square Feet
- Dimensions: 13 x 12
Great room
- Features: Fireplace, Hardwood Floor
- Level: Main
- Area: 252 Square Feet
- Dimensions: 14 x 18
Kitchen
- Features: Hardwood Floor
- Level: Main
- Area: 198 Square Feet
- Dimensions: 18 x 11
Study
- Features: Hardwood Floor
- Level: Main
- Area: 121 Square Feet
- Dimensions: 11 x 11
Heating
- Forced Air, Oil
Cooling
- Central Air
Appliances
- Included: Oven/Range, Range Hood, Refrigerator, Dishwasher, Washer, Dryer, Electric Water Heater, Water Heater
- Laundry: Upper Level
Features
- Windows: Thermopane Windows
- Basement: Full
- Attic: Crawl Space,Access Via Hatch
- Number of fireplaces: 1
Interior area
- Total structure area: 2,212
- Total interior livable area: 2,212 sqft
- Finished area above ground: 2,212
Property
Parking
- Total spaces: 2
- Parking features: Attached, Garage Door Opener
- Attached garage spaces: 2
Lot
- Size: 0.35 Acres
- Features: Corner Lot, Level
Details
- Parcel number: 1016607
- Zoning: R-15
Construction
Type & style
- Home type: SingleFamily
- Architectural style: Colonial
- Property subtype: Single Family Residence
Materials
- Vinyl Siding
- Foundation: Concrete Perimeter
- Roof: Asphalt
Condition
- New construction: No
- Year built: 2007
Utilities & green energy
- Sewer: Public Sewer
- Water: Public
Green energy
- Energy efficient items: Windows
Community & neighborhood
Location
- Region: Middletown
Price history
| Date | Event | Price |
|---|---|---|
| 4/4/2024 | Sold | $500,000+2.1%$226/sqft |
Source: | ||
| 3/1/2024 | Pending sale | $489,900$221/sqft |
Source: | ||
| 2/26/2024 | Listed for sale | $489,900+5.4%$221/sqft |
Source: | ||
| 9/28/2022 | Listing removed | -- |
Source: | ||
| 6/27/2022 | Listed for sale | $464,900+23.5%$210/sqft |
Source: | ||
Public tax history
| Year | Property taxes | Tax assessment |
|---|---|---|
| 2025 | $11,119 +5.7% | $285,840 |
| 2024 | $10,519 +4.8% | $285,840 |
| 2023 | $10,033 +4.2% | $285,840 +30.6% |
Find assessor info on the county website
Neighborhood: 06457
Nearby schools
GreatSchools rating
- 5/10Snow SchoolGrades: PK-5Distance: 0.7 mi
- 4/10Beman Middle SchoolGrades: 7-8Distance: 1.1 mi
- 4/10Middletown High SchoolGrades: 9-12Distance: 3.2 mi

Get pre-qualified for a loan
At Zillow Home Loans, we can pre-qualify you in as little as 5 minutes with no impact to your credit score.An equal housing lender. NMLS #10287.
Sell for more on Zillow
Get a free Zillow Showcase℠ listing and you could sell for .
$550,600
2% more+ $11,012
With Zillow Showcase(estimated)
$561,612