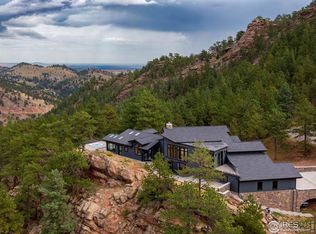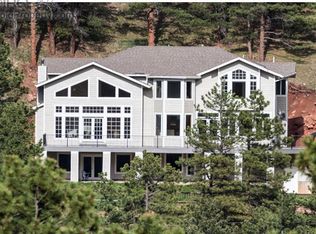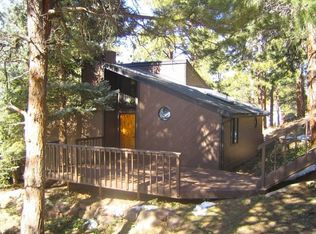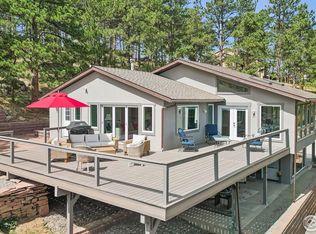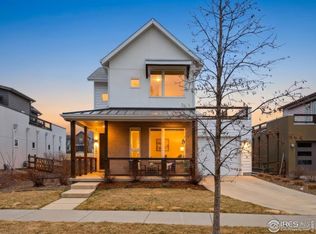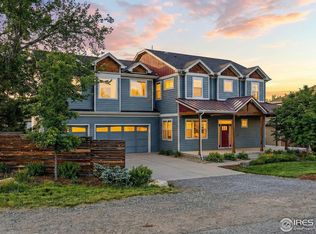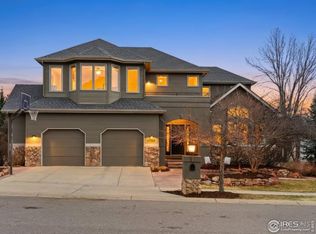Set on 3.31 private acres in Pine Brook Hills, just minutes west of Boulder, this 2019 custom- built mountain home offers the rare combination of modern design, privacy, and true Boulder lifestyle access. The main level is light-filled and welcoming, featuring soaring cathedral ceilings with exposed beams, hardwood floors, and expansive windows that bring the outdoors in. The open kitchen, dining, and living areas flow seamlessly, anchored by a well-appointed kitchen with quartz countertops, a large island, high-end stainless appliances, and a wet bar. A covered deck off the main living space is perfect for enjoying fresh mountain air year-round. The primary suite is thoughtfully positioned on the main level and includes a walk-in closet, private covered balcony, and a five-piece bath with soaking tub and steam shower. A flexible office or guest bedroom and 3/4 bath complete this floor. Upstairs, two spacious bedrooms share a full bath with dual sinks and a separate tub and toilet area. The lower level adds versatility with a large rec or family room, wet bar, additional 3/4 bath, laundry room, and a second office or guest space. Sliding doors open to a private patio and included hot tub, ideal for relaxing under the stars. An oversized garage offers a utility sink, pet bath, ample storage, and a 220V outlet for EV charging. Additional highlights include a south- facing concrete driveway and an owned 4.2 kW solar PV system. Location seals the deal. One of Boulder County's best hiking trails (Anne U. White) is just a three-minute drive away, with Chautauqua Park only 15 minutes from your door and Pearl Street Mall just 10 minutes away for top-tier dining, shopping, and entertainment. Water is supplied by Pine Brook Hills Water District, with nearby fire hydrants served by the neighborhood reservoir. VERY RARE in MTN Communities! A modern mountain retreat that delivers privacy, natural light, everything that makes Boulder special.
For sale
$2,250,000
795 Pine Brook Rd, Boulder, CO 80304
4beds
3,129sqft
Est.:
Single Family Residence
Built in 2019
3.31 Acres Lot
$2,148,900 Zestimate®
$719/sqft
$10/mo HOA
What's special
- 20 days |
- 2,049 |
- 86 |
Zillow last checked: 8 hours ago
Listing updated: 10 hours ago
Listed by:
Matt Ladwig 3038090259,
The Agency - Boulder
Source: IRES,MLS#: 1051116
Tour with a local agent
Facts & features
Interior
Bedrooms & bathrooms
- Bedrooms: 4
- Bathrooms: 4
- Full bathrooms: 2
- 3/4 bathrooms: 2
- Main level bathrooms: 2
Primary bedroom
- Description: Carpet
- Features: Full Primary Bath
- Level: Main
- Area: 240 Square Feet
- Dimensions: 16 x 15
Kitchen
- Description: Wood
- Level: Main
- Area: 225 Square Feet
- Dimensions: 15 x 15
Heating
- Forced Air
Cooling
- Central Air
Appliances
- Included: Gas Range, Self Cleaning Oven, Dishwasher, Refrigerator, Bar Fridge, Washer, Dryer, Microwave, Disposal
Features
- Cathedral Ceiling(s), Open Floorplan, Walk-In Closet(s), Wet Bar, Kitchen Island
- Windows: Window Coverings
- Basement: Partial,Partially Finished,Walk-Out Access
- Has fireplace: Yes
- Fireplace features: Gas
Interior area
- Total structure area: 3,129
- Total interior livable area: 3,129 sqft
- Finished area above ground: 2,353
- Finished area below ground: 776
Property
Parking
- Total spaces: 2
- Parking features: Garage Door Opener, Attached, Oversized
- Attached garage spaces: 2
- Details: Attached
Features
- Levels: Three Or More
- Stories: 3
- Patio & porch: Patio, Deck
- Exterior features: Balcony
- Spa features: Heated
- Fencing: Partial
- Has view: Yes
- View description: Hills
Lot
- Size: 3.31 Acres
- Features: Wooded, Deciduous Trees, Sloped, Rock Outcropping
Details
- Parcel number: R0034638
- Zoning: F
- Special conditions: Private Owner
- Horses can be raised: Yes
- Horse amenities: Horse(s) Allowed
Construction
Type & style
- Home type: SingleFamily
- Architectural style: Contemporary
- Property subtype: Single Family Residence
Materials
- Frame, Stucco, Wood Siding
- Roof: Metal
Condition
- New construction: No
- Year built: 2019
Utilities & green energy
- Electric: Xcel
- Sewer: Septic Tank
- Water: City
- Utilities for property: Natural Gas Available, Electricity Available
Green energy
- Energy efficient items: Windows
Community & HOA
Community
- Security: Fire Alarm
- Subdivision: Pine Brook Hills 1
HOA
- Has HOA: Yes
- HOA fee: $125 annually
- HOA name: Pine Brook Hills
- HOA phone: 303-641-8415
Location
- Region: Boulder
Financial & listing details
- Price per square foot: $719/sqft
- Tax assessed value: $2,039,300
- Annual tax amount: $12,546
- Date on market: 2/6/2026
- Listing terms: Cash,Conventional,FHA,VA Loan
- Exclusions: Seller's Personal Property, Garage Fridge, Slot Shelving System on South Wall and any Staging Items.
- Electric utility on property: Yes
- Road surface type: Gravel
Estimated market value
$2,148,900
$2.04M - $2.26M
$7,762/mo
Price history
Price history
| Date | Event | Price |
|---|---|---|
| 2/12/2026 | Listed for sale | $2,250,000-8.2%$719/sqft |
Source: | ||
| 10/1/2025 | Listing removed | $2,450,000$783/sqft |
Source: | ||
| 8/29/2025 | Price change | $2,450,000-2%$783/sqft |
Source: | ||
| 5/8/2025 | Price change | $2,500,000-2.9%$799/sqft |
Source: | ||
| 3/5/2025 | Listed for sale | $2,575,000+7.5%$823/sqft |
Source: | ||
| 8/15/2022 | Sold | $2,395,000$765/sqft |
Source: | ||
| 5/21/2022 | Price change | $2,395,000-4%$765/sqft |
Source: | ||
| 4/29/2022 | Listed for sale | $2,495,000-4%$797/sqft |
Source: | ||
| 4/14/2022 | Listing removed | -- |
Source: | ||
| 3/23/2022 | Listed for sale | $2,600,000+1206.5%$831/sqft |
Source: | ||
| 10/2/2015 | Sold | $199,000-13.5%$64/sqft |
Source: Public Record Report a problem | ||
| 1/18/2014 | Price change | $230,000-4.2%$74/sqft |
Source: Wright Kingdom #753774 Report a problem | ||
| 2/9/2013 | Listed for sale | $240,000-17%$77/sqft |
Source: Wright Kingdom, Inc #1159181 Report a problem | ||
| 11/25/2011 | Listing removed | $289,000$92/sqft |
Source: Boulder Valley Realty #650886 Report a problem | ||
| 2/20/2010 | Price change | $289,000-3.3%$92/sqft |
Source: Boulder Valley Realty #620223 Report a problem | ||
| 5/22/2009 | Listed for sale | $299,000+106.2%$96/sqft |
Source: Boulder Valley Realty #597990 Report a problem | ||
| 5/23/1997 | Sold | $145,000$46/sqft |
Source: Public Record Report a problem | ||
Public tax history
Public tax history
| Year | Property taxes | Tax assessment |
|---|---|---|
| 2025 | $12,249 +1.7% | $127,456 -8.2% |
| 2024 | $12,049 +29.6% | $138,891 -1% |
| 2023 | $9,296 +5.1% | $140,239 +46.8% |
| 2022 | $8,847 +12.5% | $95,521 -2.8% |
| 2021 | $7,865 | $98,269 +15.7% |
| 2020 | $7,865 +379.1% | $84,943 +19.9% |
| 2019 | $1,642 | $70,843 +301.6% |
| 2018 | $1,642 | $17,640 -70.3% |
| 2017 | $1,642 -69.6% | $59,450 +2.5% |
| 2016 | $5,400 +5.2% | $58,000 +9.1% |
| 2015 | $5,131 +5% | $53,186 |
| 2014 | $4,885 +13.4% | $53,186 |
| 2013 | $4,309 +3.6% | $53,186 +15% |
| 2012 | $4,160 -23.1% | $46,255 |
| 2011 | $5,409 +5.8% | -- |
| 2010 | $5,115 +247.7% | $61,650 |
| 2009 | $1,471 -71.9% | $61,650 -5.5% |
| 2008 | $5,228 +22.8% | $65,250 -4.8% |
| 2007 | $4,259 +3.2% | $68,530 +33.4% |
| 2006 | $4,125 +1.9% | $51,390 |
| 2005 | $4,049 +11.2% | $51,390 |
| 2004 | $3,642 +1.8% | $51,390 -14.1% |
| 2003 | $3,576 +9% | $59,830 +19% |
| 2002 | $3,279 | $50,260 -71% |
| 2001 | -- | $173,300 |
Find assessor info on the county website
BuyAbility℠ payment
Est. payment
$12,607/mo
Principal & interest
$11603
Property taxes
$994
HOA Fees
$10
Climate risks
Neighborhood: 80304
Nearby schools
GreatSchools rating
- 8/10Foothill Elementary SchoolGrades: K-5Distance: 2.1 mi
- 7/10Centennial Middle SchoolGrades: 6-8Distance: 2.4 mi
- 10/10Boulder High SchoolGrades: 9-12Distance: 3.6 mi
Schools provided by the listing agent
- Elementary: Foothill
- Middle: Centennial
- High: Boulder
Source: IRES. This data may not be complete. We recommend contacting the local school district to confirm school assignments for this home.
