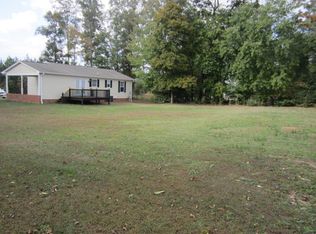Sold for $270,000 on 05/27/25
$270,000
795 Owen Rd, Lexington, NC 27292
3beds
2,299sqft
Stick/Site Built, Residential, Single Family Residence
Built in 1997
1.03 Acres Lot
$278,000 Zestimate®
$--/sqft
$2,330 Estimated rent
Home value
$278,000
$234,000 - $331,000
$2,330/mo
Zestimate® history
Loading...
Owner options
Explore your selling options
What's special
Welcome to your new HOME!! 3 bd and 2.5 baths offer ample space to make it your own! Nestled in a peaceful neighborhood this two-story gem features an attached 2-car garage plus a detached garage, perfect for extra storage, a workshop, or hobby space. Inside you'll find a spacious layout with great natural light. The kitchen, living, and dining areas provide plenty of room for entertaining, while the primary suite offers a private retreat with an En-suite bath. Don't miss this incredible opportunity- schedule your showing today! There are plans to build a large sports complex across the road on 350 acres with several soccer and baseball fields as well as a 5-acre water park. Please contact Davidson County Planning Zoning for more information.
Zillow last checked: 8 hours ago
Listing updated: May 28, 2025 at 11:50am
Listed by:
Thomas Hopkins 336-430-5359,
Price REALTORS - NC Hwy 8
Bought with:
Mechelle Kuld, 280063
TMR Realty, Inc.
Source: Triad MLS,MLS#: 1171309 Originating MLS: High Point
Originating MLS: High Point
Facts & features
Interior
Bedrooms & bathrooms
- Bedrooms: 3
- Bathrooms: 3
- Full bathrooms: 2
- 1/2 bathrooms: 1
- Main level bathrooms: 1
Primary bedroom
- Level: Second
- Dimensions: 15.42 x 13.58
Bedroom 2
- Level: Second
- Dimensions: 15.67 x 13.58
Bedroom 3
- Level: Second
- Dimensions: 14.25 x 13.5
Bonus room
- Level: Main
- Dimensions: 15.92 x 13.58
Dining room
- Level: Main
- Dimensions: 11.67 x 13.58
Entry
- Level: Main
- Dimensions: 14.67 x 13.92
Kitchen
- Level: Main
- Dimensions: 21.75 x 13.58
Laundry
- Level: Main
- Dimensions: 6 x 7.58
Living room
- Level: Main
- Dimensions: 18.83 x 13.58
Other
- Level: Second
- Dimensions: 16 x 13.58
Heating
- Heat Pump, Multiple Systems, Electric
Cooling
- Central Air, Heat Pump, Multi Units
Appliances
- Included: Electric Water Heater
Features
- Basement: Crawl Space
- Number of fireplaces: 1
- Fireplace features: Living Room
Interior area
- Total structure area: 2,299
- Total interior livable area: 2,299 sqft
- Finished area above ground: 2,299
Property
Parking
- Total spaces: 3
- Parking features: Driveway, Garage, Attached, Detached
- Attached garage spaces: 3
- Has uncovered spaces: Yes
Features
- Levels: Two
- Stories: 2
- Patio & porch: Porch
- Exterior features: Garden
- Pool features: None
- Fencing: Fenced
Lot
- Size: 1.03 Acres
- Dimensions: 44,698
- Features: Not in Flood Zone
Details
- Additional structures: Storage
- Parcel number: 0634C0010086
- Zoning: RA2
- Special conditions: Owner Sale
Construction
Type & style
- Home type: SingleFamily
- Property subtype: Stick/Site Built, Residential, Single Family Residence
Materials
- Vinyl Siding
Condition
- Year built: 1997
Utilities & green energy
- Sewer: Septic Tank
- Water: Public
Community & neighborhood
Location
- Region: Lexington
- Subdivision: Southmont Extension
Other
Other facts
- Listing agreement: Exclusive Right To Sell
- Listing terms: Cash,Conventional,FHA,USDA Loan,VA Loan
Price history
| Date | Event | Price |
|---|---|---|
| 5/27/2025 | Sold | $270,000-11.5% |
Source: | ||
| 4/23/2025 | Pending sale | $304,999 |
Source: | ||
| 4/21/2025 | Price change | $304,999-7.6% |
Source: | ||
| 3/5/2025 | Listed for sale | $330,000+74.6% |
Source: | ||
| 8/26/2019 | Sold | $189,000-5.5% |
Source: | ||
Public tax history
| Year | Property taxes | Tax assessment |
|---|---|---|
| 2025 | $1,348 | $201,180 |
| 2024 | $1,348 | $201,180 |
| 2023 | $1,348 | $201,180 |
Find assessor info on the county website
Neighborhood: 27292
Nearby schools
GreatSchools rating
- 4/10Southmont Elementary SchoolGrades: PK-5Distance: 0.5 mi
- 8/10Central Davidson MiddleGrades: 6-8Distance: 6.4 mi
- 3/10Central Davidson HighGrades: 9-12Distance: 6.3 mi
Schools provided by the listing agent
- Elementary: Southmont
- Middle: Central Davidson
- High: Central Davidson
Source: Triad MLS. This data may not be complete. We recommend contacting the local school district to confirm school assignments for this home.

Get pre-qualified for a loan
At Zillow Home Loans, we can pre-qualify you in as little as 5 minutes with no impact to your credit score.An equal housing lender. NMLS #10287.
