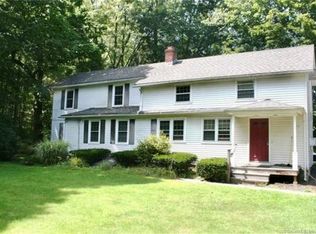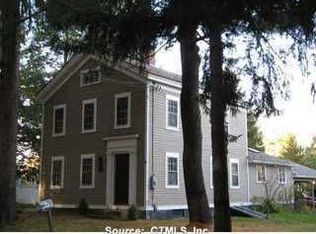Sold for $800,000 on 10/08/25
$800,000
795 Nut Plains Road, Guilford, CT 06437
4beds
3,635sqft
Single Family Residence
Built in 2002
0.94 Acres Lot
$810,600 Zestimate®
$220/sqft
$5,285 Estimated rent
Home value
$810,600
$721,000 - $908,000
$5,285/mo
Zestimate® history
Loading...
Owner options
Explore your selling options
What's special
Welcome home to this spacious 4 bedroom colonial just minutes from downtown Guilford. You will be drawn in immediately to the heart of the home, a family room that opens to the kitchen and overlooks the picturesque backyard. High ceilings, crown molding, hardwood floors all add to the feeling of openness and space. The wood-burning fireplace creates a cozy atmosphere for those cool nights to come. A comfortable eat-in kitchen includes a double oven and an induction cooktop, conveniences that will make entertaining and your daily life easier. Upstairs are the bedrooms and the laundry room, plus a huge bonus room that extends over the entire 3 car garage. If you need even more space, head up to the giant, currently unfinished, walk-up attic or the partially finished basement. And then the outside, it is hard to imagine a more perfect backyard setting! A private, quiet oasis, the fenced, level yard has a gorgeous in-ground pool. The back deck is brand new. All of this in a location that is accessible yet quiet. This home has been lovingly cared for by its original owners and now awaits the next. Schedule your showing appointment soon, this inviting home could be yours!
Zillow last checked: 8 hours ago
Listing updated: October 08, 2025 at 09:02am
Listed by:
Lisa S. Edgerton 203-533-1123,
William Raveis Real Estate 203-453-0391
Bought with:
Ana Russo, RES.0813741
William Pitt Sotheby's Int'l
Source: Smart MLS,MLS#: 24124149
Facts & features
Interior
Bedrooms & bathrooms
- Bedrooms: 4
- Bathrooms: 3
- Full bathrooms: 2
- 1/2 bathrooms: 1
Primary bedroom
- Features: Full Bath, Walk-In Closet(s), Wall/Wall Carpet
- Level: Upper
- Area: 288 Square Feet
- Dimensions: 16 x 18
Bedroom
- Features: Wall/Wall Carpet
- Level: Upper
- Area: 180 Square Feet
- Dimensions: 10 x 18
Bedroom
- Features: Wall/Wall Carpet
- Level: Upper
- Area: 143 Square Feet
- Dimensions: 11 x 13
Bedroom
- Features: Walk-In Closet(s), Wall/Wall Carpet
- Level: Upper
- Area: 210 Square Feet
- Dimensions: 14 x 15
Dining room
- Features: High Ceilings, Hardwood Floor
- Level: Main
- Area: 224 Square Feet
- Dimensions: 14 x 16
Family room
- Features: High Ceilings, Balcony/Deck, Fireplace, Sliders, Hardwood Floor
- Level: Main
- Area: 247 Square Feet
- Dimensions: 13 x 19
Kitchen
- Features: High Ceilings, Dining Area, Hardwood Floor
- Level: Main
- Area: 210 Square Feet
- Dimensions: 10 x 21
Living room
- Features: High Ceilings, Hardwood Floor
- Level: Main
- Area: 266 Square Feet
- Dimensions: 14 x 19
Heating
- Forced Air, Oil
Cooling
- Central Air
Appliances
- Included: Cooktop, Oven, Microwave, Refrigerator, Dishwasher, Washer, Dryer, Electric Water Heater, Water Heater
- Laundry: Upper Level
Features
- Central Vacuum
- Basement: Full,Partially Finished
- Attic: Storage,Walk-up
- Number of fireplaces: 1
Interior area
- Total structure area: 3,635
- Total interior livable area: 3,635 sqft
- Finished area above ground: 3,235
- Finished area below ground: 400
Property
Parking
- Total spaces: 3
- Parking features: Attached, Garage Door Opener
- Attached garage spaces: 3
Features
- Patio & porch: Deck
- Has private pool: Yes
- Pool features: Alarm, Fenced, In Ground
Lot
- Size: 0.94 Acres
- Features: Level
Details
- Additional structures: Shed(s)
- Parcel number: 1115305
- Zoning: R-5
Construction
Type & style
- Home type: SingleFamily
- Architectural style: Colonial
- Property subtype: Single Family Residence
Materials
- Vinyl Siding
- Foundation: Concrete Perimeter
- Roof: Asphalt
Condition
- New construction: No
- Year built: 2002
Utilities & green energy
- Sewer: Septic Tank
- Water: Well
Community & neighborhood
Community
- Community features: Basketball Court, Golf, Playground, Shopping/Mall, Tennis Court(s)
Location
- Region: Guilford
- Subdivision: Nut Plains
Price history
| Date | Event | Price |
|---|---|---|
| 10/8/2025 | Sold | $800,000+0.6%$220/sqft |
Source: | ||
| 10/2/2025 | Listed for sale | $795,000$219/sqft |
Source: | ||
| 9/15/2025 | Pending sale | $795,000$219/sqft |
Source: | ||
| 9/12/2025 | Listed for sale | $795,000+78.7%$219/sqft |
Source: | ||
| 5/30/2002 | Sold | $445,000$122/sqft |
Source: | ||
Public tax history
| Year | Property taxes | Tax assessment |
|---|---|---|
| 2025 | $14,427 +4% | $521,780 |
| 2024 | $13,869 +2.7% | $521,780 |
| 2023 | $13,504 +26% | $521,780 +61.9% |
Find assessor info on the county website
Neighborhood: 06437
Nearby schools
GreatSchools rating
- 5/10Guilford Lakes SchoolGrades: PK-4Distance: 0.6 mi
- 8/10E. C. Adams Middle SchoolGrades: 7-8Distance: 1.9 mi
- 9/10Guilford High SchoolGrades: 9-12Distance: 1.6 mi
Schools provided by the listing agent
- Elementary: Guilford Lakes
- High: Guilford
Source: Smart MLS. This data may not be complete. We recommend contacting the local school district to confirm school assignments for this home.

Get pre-qualified for a loan
At Zillow Home Loans, we can pre-qualify you in as little as 5 minutes with no impact to your credit score.An equal housing lender. NMLS #10287.
Sell for more on Zillow
Get a free Zillow Showcase℠ listing and you could sell for .
$810,600
2% more+ $16,212
With Zillow Showcase(estimated)
$826,812
