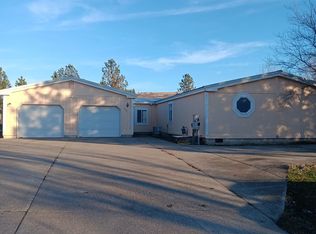Sold
$238,000
795 N 7th Ave, Elgin, OR 97827
3beds
1,410sqft
Residential, Manufactured Home
Built in 1992
10,018.8 Square Feet Lot
$255,500 Zestimate®
$169/sqft
$1,397 Estimated rent
Home value
$255,500
$240,000 - $271,000
$1,397/mo
Zestimate® history
Loading...
Owner options
Explore your selling options
What's special
FOR SALE. This well-maintained and recently refreshed manufactured home near the edge of town in Elgin, Oregon offers a desirable layout of 1,410 square feet, modern amenities, hard floors, fully enclosed front & back yards, and a great view off the back deck. The sizeable two-car garage is connected to the house by an enclosed breezeway, and there's even additional parking for your boat or RV beside the house. Additional features like an entrance ramp to the front door and a low step shower make this home more accessible as well. New paint, new light fixtures and numerous other repairs and upgrades in recent months make this home move in ready today! Contact an agent now to setup your private showing.
Zillow last checked: 8 hours ago
Listing updated: April 22, 2024 at 07:17am
Listed by:
Ashley O'Toole 541-663-7187,
High Country Realty Professionals
Bought with:
Paulette Wright, 201252913
Oregon Trail Realty LLC
Source: RMLS (OR),MLS#: 24663023
Facts & features
Interior
Bedrooms & bathrooms
- Bedrooms: 3
- Bathrooms: 2
- Full bathrooms: 2
- Main level bathrooms: 2
Primary bedroom
- Level: Main
Heating
- Forced Air
Cooling
- None
Appliances
- Included: Dishwasher, Disposal, Free-Standing Range, Free-Standing Refrigerator, Range Hood, Washer/Dryer, Electric Water Heater
- Laundry: Laundry Room
Features
- Vaulted Ceiling(s), Pantry
- Flooring: Laminate
- Windows: Double Pane Windows, Vinyl Frames
- Basement: Crawl Space
Interior area
- Total structure area: 1,410
- Total interior livable area: 1,410 sqft
Property
Parking
- Total spaces: 1
- Parking features: Driveway, Off Street, RV Access/Parking, Attached
- Attached garage spaces: 1
- Has uncovered spaces: Yes
Accessibility
- Accessibility features: Accessible Approachwith Ramp, Main Floor Bedroom Bath, Minimal Steps, One Level, Walkin Shower, Accessibility
Features
- Stories: 1
- Patio & porch: Deck
- Fencing: Fenced
- Has view: Yes
- View description: River, Trees/Woods, Valley
- Has water view: Yes
- Water view: River
Lot
- Size: 10,018 sqft
- Features: Cul-De-Sac, Level, SqFt 10000 to 14999
Details
- Additional structures: RVParking
- Parcel number: 12493
- Zoning: R
Construction
Type & style
- Home type: MobileManufactured
- Property subtype: Residential, Manufactured Home
Materials
- T111 Siding
- Foundation: Block
- Roof: Composition
Condition
- Resale
- New construction: No
- Year built: 1992
Utilities & green energy
- Sewer: Public Sewer
- Water: Public
Community & neighborhood
Location
- Region: Elgin
Other
Other facts
- Listing terms: Cash,Conventional,Other
- Road surface type: Paved
Price history
| Date | Event | Price |
|---|---|---|
| 4/22/2024 | Sold | $238,000-4.4%$169/sqft |
Source: | ||
| 3/17/2024 | Pending sale | $249,000$177/sqft |
Source: | ||
| 3/4/2024 | Listed for sale | $249,000+4050%$177/sqft |
Source: | ||
| 10/18/1991 | Sold | $6,000$4/sqft |
Source: Agent Provided | ||
Public tax history
| Year | Property taxes | Tax assessment |
|---|---|---|
| 2024 | $2,434 +7.4% | $129,530 +3% |
| 2023 | $2,266 +3% | $125,760 +3% |
| 2022 | $2,200 +6.5% | $122,100 +3% |
Find assessor info on the county website
Neighborhood: 97827
Nearby schools
GreatSchools rating
- 5/10Stella Mayfield Elementary SchoolGrades: PK-6Distance: 0.5 mi
- 2/10Elgin High SchoolGrades: 7-12Distance: 0.8 mi
Schools provided by the listing agent
- Elementary: Stella Mayfield
- Middle: Elgin
- High: Elgin
Source: RMLS (OR). This data may not be complete. We recommend contacting the local school district to confirm school assignments for this home.
