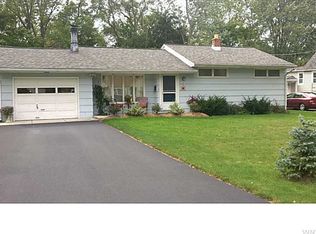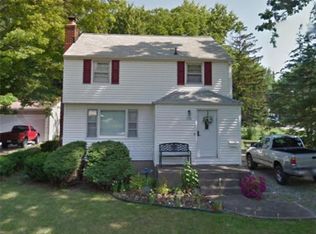Hard to find, 4 bed, 2.5 bath home on a huge corner lot in the Village of Lewiston. This beautiful 2 story home features a spacious living rm, fam rm w/ built in elec. fp. updated kitchen, newer appliances, and a 1/2 bath on the main floor. Upstairs there are 4 beds and 2 full baths. Updates include eat-in kitchen, bathrooms, newer furn. A/C, double wide driveway ,privacy fence in large backyard. Additional features are glass block windows in the partially finished basement with wet bar, 1st floor laundry and attached garage. This home is close to all village amenities. 2022-07-19
This property is off market, which means it's not currently listed for sale or rent on Zillow. This may be different from what's available on other websites or public sources.

