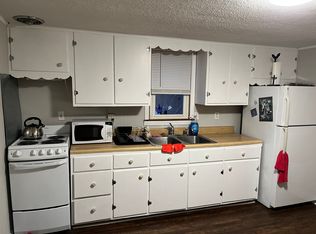A must see is this beautifully renovated and sprawling 3-4 bedroom, 2,094 square foot Ranch on nearly 1/2 acre of land. This home will Wow you as you step through the door with an open concept main living area! The hardwood floors are gleaming and stained dark walnut for a very classy look. The Kitchen is open to the Dining Room and Living Room and features stainless appliances and granite counters. The separate Family Room is spacious and ready for you to entertain as it walks out to a prominent screened porch with 2 ceiling fans and windows on 3 sides! There are 3 bedrooms on the main level including a Master bedroom suite with a full bath. Both the Master Bathroom and the main Bathroom have been remodeled. You will love the sun-filled formal office with recessed lighting. The heated finished basement is roomy and could be used for a 4th bedroom, gym, game room, etc. This home boasts: New Central Air (2017), newer roof and windows, 2 car attached garage, SimpliSafe security equipment, 3-zone heat, 200 amp Electric, and more! The back yard is large and has endless possibilities. A great deal of money and resources have gone into renovating this home! Great location... close to parks! This is the home and property you've been waiting for!
This property is off market, which means it's not currently listed for sale or rent on Zillow. This may be different from what's available on other websites or public sources.
