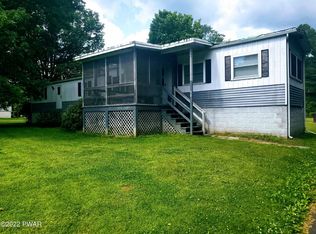Sold for $246,000
Street View
$246,000
795 Main St, Newfoundland, PA 18445
3beds
1,573sqft
Single Family Residence
Built in 1980
0.65 Acres Lot
$274,700 Zestimate®
$156/sqft
$2,177 Estimated rent
Home value
$274,700
$261,000 - $291,000
$2,177/mo
Zestimate® history
Loading...
Owner options
Explore your selling options
What's special
Attention non community seekers! Check out this ADORABLE country eclectic home located just minutes from the local elementary school, parks, shopping, dining, interstate, and Lake Wallenpaupack! Main level features 2 bedrooms, full bath, tastefully decorated living/dining room and modern kitchen. Lower level offers possibilities! The family room with separate laundry/bath area can be found on one side while the other offers a 3rd bedroom, 3rd bathroom, 2nd kitchen and bonus room which is currently set up as an in-law quarters! You can keep it as is or expand for added family living space! Meticulously kept level back yard with newer patio area is a great spot for summer bbq's and outdoor activities. Brand new covered front deck creates a relaxing space to entertain as well as the, Beds Description: 2+Bed1st, Beds Description: 1BedLL, Baths: 1 Bath Level 2, Baths: 2 Bath Lev 1, Eating Area: Dining Area, Eating Area: Modern KT
Zillow last checked: 8 hours ago
Listing updated: December 22, 2025 at 09:16am
Listed by:
Pamela Wheatley 570-972-4323,
Berkshire Hathaway HomeServices Pocono Real Estate Hawley
Bought with:
NON-MEMBER
NON-MEMBER OFFICE
Source: PWAR,MLS#: PW232970
Facts & features
Interior
Bedrooms & bathrooms
- Bedrooms: 3
- Bathrooms: 2
- Full bathrooms: 2
Primary bedroom
- Area: 142.38
- Dimensions: 12.6 x 11.3
Bedroom 2
- Area: 125.44
- Dimensions: 11.2 x 11.2
Bedroom 3
- Description: In law quarters
- Area: 154.29
- Dimensions: 13.9 x 11.1
Bathroom 1
- Area: 57.75
- Dimensions: 7.5 x 7.7
Bathroom 2
- Description: seperate off of laundry area
- Area: 36.96
- Dimensions: 4.8 x 7.7
Bathroom 3
- Description: In laws quarters bath
- Area: 40.92
- Dimensions: 6.2 x 6.6
Bonus room
- Description: 2nd Kitchen
- Area: 40.87
- Dimensions: 6.7 x 6.1
Bonus room
- Description: In laws quarters
- Area: 158.46
- Dimensions: 13.9 x 11.4
Bonus room
- Description: Enclosed back porch
- Area: 193.05
- Dimensions: 16.5 x 11.7
Dining room
- Area: 134.4
- Dimensions: 12 x 11.2
Family room
- Area: 391.59
- Dimensions: 17.1 x 22.9
Kitchen
- Area: 219.96
- Dimensions: 18.8 x 11.7
Laundry
- Description: Laundry/storage/stand up shower
- Area: 133.38
- Dimensions: 11.4 x 11.7
Living room
- Area: 178.08
- Dimensions: 15.9 x 11.2
Heating
- Baseboard, Oil, Hot Water, Electric
Cooling
- Ceiling Fan(s)
Appliances
- Included: Dishwasher, Washer, Refrigerator, Microwave, Gas Range, Gas Oven, Dryer
Features
- Eat-in Kitchen, See Remarks, Second Kitchen, Other, Open Floorplan, In-Law Floorplan
- Flooring: Linoleum, Vinyl
- Basement: Daylight,Walk-Up Access,Walk-Out Access,Partially Finished,Full,Finished
- Has fireplace: Yes
- Fireplace features: Other, See Remarks
Interior area
- Total structure area: 1,964
- Total interior livable area: 1,573 sqft
Property
Parking
- Parking features: Attached, Paved, Garage, Off Street, Driveway
- Has garage: Yes
- Has uncovered spaces: Yes
Features
- Stories: 2
- Patio & porch: Covered, Porch, Patio, Enclosed, Deck
- Body of water: None
Lot
- Size: 0.65 Acres
- Features: Level
Details
- Additional structures: Outbuilding, Workshop, Storage
- Parcel number: 08003520058.0001
- Zoning description: Residential
Construction
Type & style
- Home type: SingleFamily
- Architectural style: Raised Ranch
- Property subtype: Single Family Residence
Materials
- Vinyl Siding
- Foundation: Raised
- Roof: Asphalt,Fiberglass
Condition
- Year built: 1980
Utilities & green energy
- Sewer: Septic Tank
- Water: Well
Community & neighborhood
Community
- Community features: None
Location
- Region: Newfoundland
- Subdivision: None
HOA & financial
HOA
- Has HOA: No
Other
Other facts
- Listing terms: Cash,Conventional
- Road surface type: Paved
Price history
| Date | Event | Price |
|---|---|---|
| 11/2/2023 | Sold | $246,000+7.4%$156/sqft |
Source: | ||
| 9/21/2023 | Pending sale | $229,000$146/sqft |
Source: | ||
| 9/14/2023 | Listed for sale | $229,000+27.3%$146/sqft |
Source: | ||
| 1/4/2011 | Listing removed | $179,900$114/sqft |
Source: Mountain View Realty #10-103 Report a problem | ||
| 11/26/2010 | Listed for sale | $179,900$114/sqft |
Source: Mountain View Realty #10-103 Report a problem | ||
Public tax history
| Year | Property taxes | Tax assessment |
|---|---|---|
| 2025 | $2,817 +3% | $198,800 |
| 2024 | $2,734 | $198,800 |
| 2023 | $2,734 -1.4% | $198,800 +53.9% |
Find assessor info on the county website
Neighborhood: 18445
Nearby schools
GreatSchools rating
- 6/10Wallenpaupack South El SchoolGrades: K-5Distance: 0.9 mi
- 6/10Wallenpaupack Area Middle SchoolGrades: 6-8Distance: 13.6 mi
- 7/10Wallenpaupack Area High SchoolGrades: 9-12Distance: 13.3 mi
Get a cash offer in 3 minutes
Find out how much your home could sell for in as little as 3 minutes with a no-obligation cash offer.
Estimated market value$274,700
Get a cash offer in 3 minutes
Find out how much your home could sell for in as little as 3 minutes with a no-obligation cash offer.
Estimated market value
$274,700
