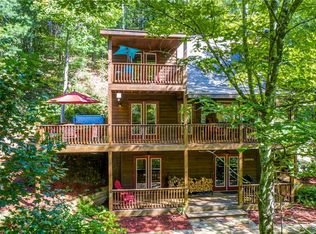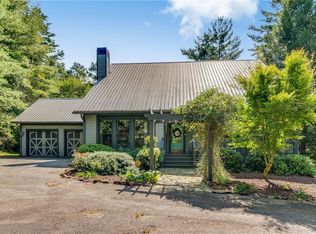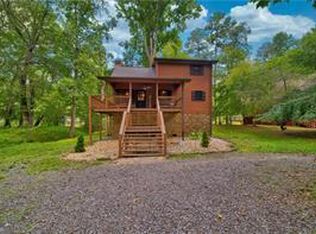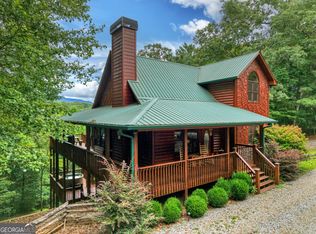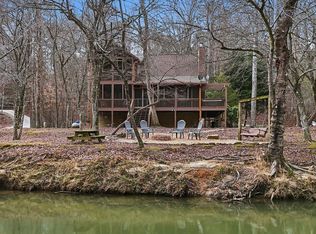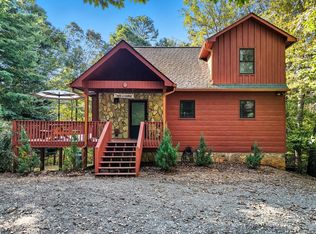BRING OFFERS! SELLER IS MOTIVATED! Escape to your private mountain retreat! This beautifully maintained 3 bed, 3 bath cabin-style home sits on a wooded 1-acre lot and is a thriving fully furnished short-term rental-ready for immediate income or your personal getaway. Step inside and fall in love with the warm wood siding, tongue-and-groove cathedral ceilings, and a cozy wood-burning fireplace that anchors the open living space. Enjoy seamless indoor-outdoor living with three tiers of spacious decks, each offering breathtaking views and the peaceful sounds of a large, flowing creek-which you own the rights to use and play in! Soak your worries away in the private hot tub on the porch, surrounded by nature and serenity. Every inch of this home was designed for comfort and relaxation, from the well-equipped kitchen to the restful bedrooms with wooded views. Located in a desirable vacation market, this cabin is turnkey and busy, with a strong rental history and everything you need to continue hosting guests. Whether you're looking for an investment or a personal haven, this property checks every box. Don't miss your chance to own a slice of Appalachian paradise-schedule your showing today!
Active
Price cut: $500 (1/23)
$624,500
795 Kells Ridge Dr, Ellijay, GA 30540
3beds
1,739sqft
Est.:
Single Family Residence, Cabin
Built in 2007
1 Acres Lot
$615,900 Zestimate®
$359/sqft
$-- HOA
What's special
- 104 days |
- 434 |
- 12 |
Zillow last checked: 8 hours ago
Listing updated: December 29, 2025 at 10:06pm
Listed by:
Sarah Pharo 407-756-0470,
Real Broker LLC
Source: GAMLS,MLS#: 10627082
Tour with a local agent
Facts & features
Interior
Bedrooms & bathrooms
- Bedrooms: 3
- Bathrooms: 3
- Full bathrooms: 3
- Main level bathrooms: 1
- Main level bedrooms: 1
Rooms
- Room types: Game Room, Great Room, Laundry
Kitchen
- Features: Pantry
Heating
- Forced Air, Heat Pump
Cooling
- Ceiling Fan(s), Central Air
Appliances
- Included: Dishwasher, Disposal, Dryer, Electric Water Heater, Microwave, Refrigerator, Washer
- Laundry: In Basement
Features
- Double Vanity, High Ceilings
- Flooring: Carpet, Hardwood, Tile
- Windows: Double Pane Windows
- Basement: Bath Finished,Daylight,Exterior Entry,Finished,Full,Interior Entry
- Number of fireplaces: 1
- Fireplace features: Living Room, Wood Burning Stove
- Common walls with other units/homes: No Common Walls
Interior area
- Total structure area: 1,739
- Total interior livable area: 1,739 sqft
- Finished area above ground: 1,739
- Finished area below ground: 0
Property
Parking
- Total spaces: 4
- Parking features: Kitchen Level
Accessibility
- Accessibility features: Accessible Doors, Accessible Electrical and Environmental Controls, Accessible Full Bath, Accessible Hallway(s), Accessible Kitchen
Features
- Levels: Three Or More
- Stories: 3
- Patio & porch: Deck, Patio
- Exterior features: Balcony, Gas Grill
- Has private pool: Yes
- Pool features: Pool/Spa Combo
- Fencing: Back Yard,Fenced,Wood
- On waterfront: Yes
- Waterfront features: Creek, Stream
- Body of water: None
- Frontage type: River
Lot
- Size: 1 Acres
- Features: Private, Sloped
- Residential vegetation: Wooded
Details
- Parcel number: 3079B 031
Construction
Type & style
- Home type: SingleFamily
- Architectural style: Craftsman
- Property subtype: Single Family Residence, Cabin
Materials
- Wood Siding
- Roof: Composition
Condition
- Resale
- New construction: No
- Year built: 2007
Utilities & green energy
- Electric: 220 Volts
- Sewer: Septic Tank
- Water: Private
- Utilities for property: Electricity Available, High Speed Internet, Phone Available
Community & HOA
Community
- Features: None
- Subdivision: Kells Ridge Creek
HOA
- Has HOA: No
- Services included: None
Location
- Region: Ellijay
Financial & listing details
- Price per square foot: $359/sqft
- Annual tax amount: $1,584
- Date on market: 10/17/2025
- Cumulative days on market: 103 days
- Listing agreement: Exclusive Right To Sell
- Listing terms: 1031 Exchange,Cash,Conventional,FHA,VA Loan
- Electric utility on property: Yes
Estimated market value
$615,900
$585,000 - $647,000
$2,266/mo
Price history
Price history
| Date | Event | Price |
|---|---|---|
| 1/23/2026 | Price change | $622,900-0.1%$358/sqft |
Source: | ||
| 1/15/2026 | Price change | $623,400-0.1%$358/sqft |
Source: | ||
| 1/10/2026 | Price change | $623,900-0.1%$359/sqft |
Source: | ||
| 12/27/2025 | Price change | $624,500-0.1%$359/sqft |
Source: | ||
| 11/5/2025 | Price change | $625,000-1.6%$359/sqft |
Source: | ||
Public tax history
Public tax history
Tax history is unavailable.BuyAbility℠ payment
Est. payment
$3,372/mo
Principal & interest
$2955
Home insurance
$219
Property taxes
$198
Climate risks
Neighborhood: 30540
Nearby schools
GreatSchools rating
- 4/10Ellijay Elementary SchoolGrades: PK-5Distance: 2.4 mi
- 8/10Clear Creek Middle SchoolGrades: 6-8Distance: 8.2 mi
- 7/10Gilmer High SchoolGrades: 9-12Distance: 3.8 mi
Schools provided by the listing agent
- Elementary: Ellijay Primary/Elementary
- High: Gilmer
Source: GAMLS. This data may not be complete. We recommend contacting the local school district to confirm school assignments for this home.
- Loading
- Loading
