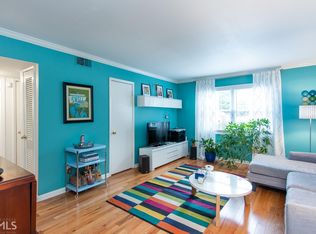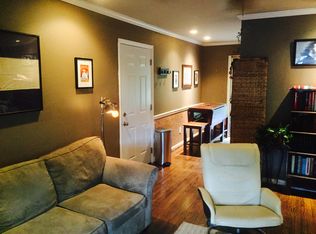Wow! Where can you find a condo under 150,000 so close to Decatur? Right here! Great location close to Downtown Decatur, Emory & all the shops and restaurants of the new development of Decatur Crossing. Spacious light filled living area with hardwood floors, good sized bedrooms & one with built in bookcases & french doors to living room, eat in kitchen, updated bathroom and wonderful deck that feels like an oasis in the city. Top floor unit.
This property is off market, which means it's not currently listed for sale or rent on Zillow. This may be different from what's available on other websites or public sources.

