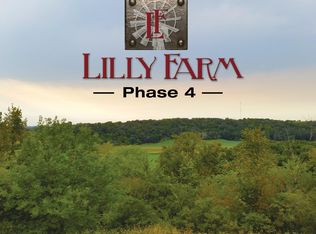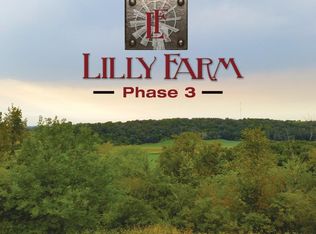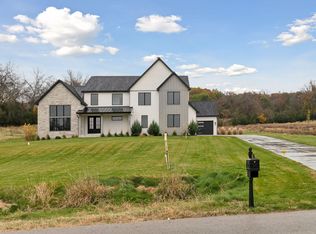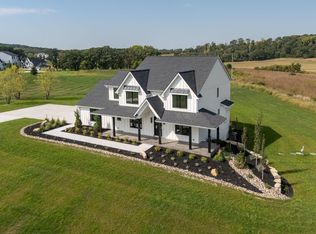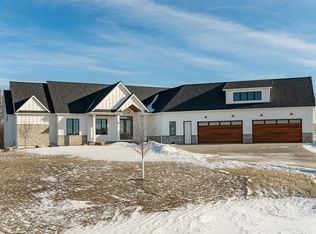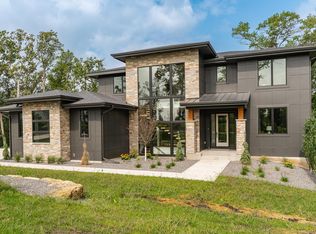Step into the future of refined living with this soon-to be-completed new construction home spanning an impressive 5,625 square feet located in convenient Lilly Farm.
The main floor features hardwood floors and includes a great room, formal dining room, flex room, and an amazing screened-in porch perfect for enjoying the outdoors in comfort.
The second floor boasts four spacious bedrooms and three bathrooms, as well as the convenience of laundry facilities. On the lower level, you'll find a large family room, an exercise room, and a fifth bedroom, completing the luxurious living experience. 3 car prestress garage and a 3 car heated garage!
From its timeless architecture to the meticulous craftsmanship evident throughout, every aspect of this home will exude sophistication and elegance.
Active
$2,043,000
795 Irvin Ln SW, Rochester, MN 55902
5beds
5,625sqft
Est.:
Single Family Residence
Built in 2024
2.07 Acres Lot
$-- Zestimate®
$363/sqft
$-- HOA
What's special
Hardwood floorsAmazing screened-in porchGreat roomFormal dining roomSpacious bedroomsLaundry facilitiesFlex room
- 500 days |
- 499 |
- 5 |
Zillow last checked: 8 hours ago
Listing updated: January 20, 2026 at 09:02am
Listed by:
Sarah Hamzagic 507-358-4002,
Re/Max Results
Source: NorthstarMLS as distributed by MLS GRID,MLS#: 6602521
Tour with a local agent
Facts & features
Interior
Bedrooms & bathrooms
- Bedrooms: 5
- Bathrooms: 6
- Full bathrooms: 3
- 3/4 bathrooms: 2
- 1/2 bathrooms: 1
Bedroom
- Level: Upper
- Area: 270 Square Feet
- Dimensions: 15x18
Bedroom 2
- Level: Upper
- Area: 168 Square Feet
- Dimensions: 12x14
Bedroom 3
- Level: Upper
- Area: 176 Square Feet
- Dimensions: 12x14'8
Bedroom 4
- Level: Upper
- Area: 179.83 Square Feet
- Dimensions: 13'10x13
Bedroom 5
- Level: Lower
- Area: 144 Square Feet
- Dimensions: 12x12
Dining room
- Level: Main
- Area: 180 Square Feet
- Dimensions: 12x15
Exercise room
- Level: Lower
- Area: 238 Square Feet
- Dimensions: 12x19'10
Family room
- Level: Lower
- Area: 513 Square Feet
- Dimensions: 28'6x18
Flex room
- Level: Main
- Area: 177.67 Square Feet
- Dimensions: 13x13'8
Great room
- Level: Main
- Area: 306 Square Feet
- Dimensions: 17x18
Informal dining room
- Level: Main
- Area: 198 Square Feet
- Dimensions: 11x18
Kitchen
- Level: Main
- Area: 180 Square Feet
- Dimensions: 10x18
Loft
- Level: Upper
- Area: 297 Square Feet
- Dimensions: 16'6x18
Screened porch
- Level: Main
- Area: 224 Square Feet
- Dimensions: 14x16
Heating
- Forced Air
Cooling
- Central Air
Appliances
- Included: Air-To-Air Exchanger, Cooktop, Dishwasher, Disposal, Double Oven, Dryer, Exhaust Fan, Gas Water Heater, Microwave, Refrigerator, Wall Oven, Washer
- Laundry: Upper Level
Features
- Basement: Drain Tiled,Drainage System,8 ft+ Pour,Finished,Full,Sump Pump,Walk-Out Access
- Number of fireplaces: 2
- Fireplace features: Family Room, Gas, Living Room
Interior area
- Total structure area: 5,625
- Total interior livable area: 5,625 sqft
- Finished area above ground: 3,861
- Finished area below ground: 1,764
Property
Parking
- Total spaces: 3
- Parking features: Attached, Concrete, Electric Vehicle Charging Station(s), Floor Drain, Garage, Heated Garage, Insulated Garage
- Attached garage spaces: 3
Accessibility
- Accessibility features: Door Lever Handles
Features
- Levels: Two
- Stories: 2
- Patio & porch: Composite Decking, Screened
Lot
- Size: 2.07 Acres
- Dimensions: 301 x 308 x 175 x 150 x 234
- Features: Corner Lot, Sod Included in Price
Details
- Foundation area: 1764
- Parcel number: 640642085290
- Zoning description: Residential-Single Family
Construction
Type & style
- Home type: SingleFamily
- Property subtype: Single Family Residence
Materials
- Roof: Age 8 Years or Less,Asphalt
Condition
- New construction: Yes
- Year built: 2024
Details
- Builder name: THIMIJAN CUSTOM HOMES LLC
Utilities & green energy
- Gas: Natural Gas
- Sewer: Septic System Compliant - Yes
- Water: Shared System, Well
- Utilities for property: Underground Utilities
Community & HOA
Community
- Subdivision: Lilly Farm 3rd
HOA
- Has HOA: No
Location
- Region: Rochester
Financial & listing details
- Price per square foot: $363/sqft
- Tax assessed value: $200,000
- Annual tax amount: $1,390
- Date on market: 9/13/2024
Estimated market value
Not available
Estimated sales range
Not available
$6,202/mo
Price history
Price history
| Date | Event | Price |
|---|---|---|
| 9/13/2024 | Listed for sale | $2,043,000$363/sqft |
Source: | ||
Public tax history
Public tax history
| Year | Property taxes | Tax assessment |
|---|---|---|
| 2024 | $1,390 | $139,400 +16.8% |
| 2023 | -- | $119,300 +20.3% |
| 2022 | $1,042 +98.7% | $99,200 +25.4% |
Find assessor info on the county website
BuyAbility℠ payment
Est. payment
$12,683/mo
Principal & interest
$10129
Property taxes
$1839
Home insurance
$715
Climate risks
Neighborhood: 55902
Nearby schools
GreatSchools rating
- 7/10Bamber Valley Elementary SchoolGrades: PK-5Distance: 2.6 mi
- 5/10John Adams Middle SchoolGrades: 6-8Distance: 4.3 mi
- 9/10Mayo Senior High SchoolGrades: 8-12Distance: 4.9 mi
Schools provided by the listing agent
- Elementary: Bamber Valley
- Middle: John Adams
- High: Mayo
Source: NorthstarMLS as distributed by MLS GRID. This data may not be complete. We recommend contacting the local school district to confirm school assignments for this home.
- Loading
- Loading
