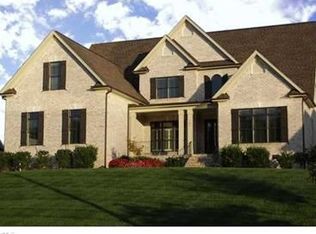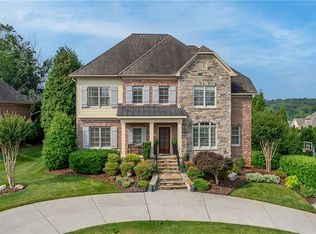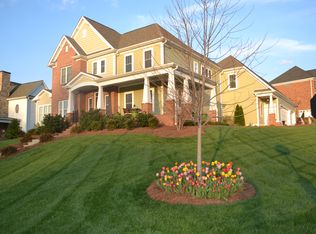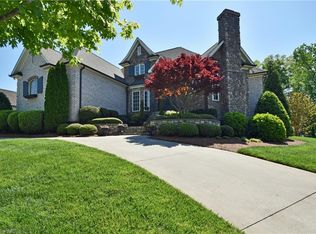Built By Jonathan Lee For The Current Owners, This Beauty Boasts 5 Bedrooms With A Main Level Master Bedroom. Popular Traditional Exterior With Open Modern Interior. Light Just Pours Through Kitchen And Adjoining Great Room Windows. Loads Of Storage In Basement Or Finish The Area With A Playroom And Bath. 2-Car Basement Garage Has One Extended Bay For Storage. Situated Across From A Stocked Lake And Walking Distance To The Pool, To Insure Years Of Family Enjoyment.
This property is off market, which means it's not currently listed for sale or rent on Zillow. This may be different from what's available on other websites or public sources.



