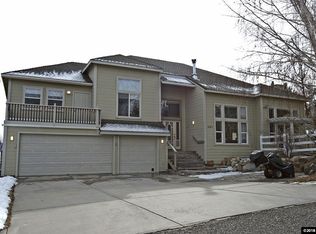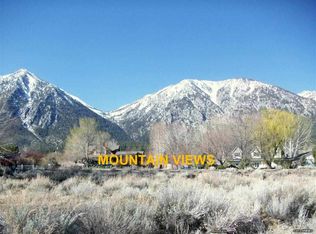Closed
$1,050,000
795 Foothill Rd, Gardnerville, NV 89460
3beds
3,688sqft
Single Family Residence
Built in 1988
1 Acres Lot
$1,059,200 Zestimate®
$285/sqft
$4,312 Estimated rent
Home value
$1,059,200
$922,000 - $1.22M
$4,312/mo
Zestimate® history
Loading...
Owner options
Explore your selling options
What's special
Seller wants this sold (too many homes in Nevada), and is offering to pay for a 2/1 buy down!! This Beautiful Foothill Retreat sits at the base of Job's Peak with Expansive Views of the coveted Carson Valley. Enjoy a million dollar view everyday! This custom built home was remodeled in 2017 with a second master bedroom added on the main floor, an upgraded master bedroom upstairs, new gourmet kitchen, bonus room Upstairs has built in Murphy bed and a dumb waiter down to the laundry room. Oversized redwood deck added for outdoor entertaining, detached 2 car garage, and Generac whole house generator., Upgraded well in 2017, upgraded water heater, raised bed garden with fruit treees. List of upgrades in Document section. Floorplan in Documents. 2 year home warranty included. Owner is a licensed Nevada real estate agent.
Zillow last checked: 8 hours ago
Listing updated: July 21, 2025 at 11:22am
Listed by:
William Mariani B.1002892 william@MRGNV.com,
NextHome Sierra Realty
Bought with:
Dawn Carter, S.180872
Equity Nevada RE-Excellence
Source: NNRMLS,MLS#: 250005264
Facts & features
Interior
Bedrooms & bathrooms
- Bedrooms: 3
- Bathrooms: 4
- Full bathrooms: 3
- 1/2 bathrooms: 1
Heating
- Fireplace(s), Forced Air, Propane
Cooling
- Central Air, Refrigerated
Appliances
- Included: Dishwasher, Disposal, Gas Cooktop, Oven, Refrigerator
- Laundry: Cabinets, Laundry Area, Laundry Room
Features
- High Ceilings, Smart Thermostat
- Flooring: Carpet, Laminate, Travertine, Wood
- Windows: Blinds, Double Pane Windows, Vinyl Frames
- Has basement: No
- Number of fireplaces: 1
- Fireplace features: Free Standing, Pellet Stove
Interior area
- Total structure area: 3,688
- Total interior livable area: 3,688 sqft
Property
Parking
- Total spaces: 2
- Parking features: Garage, Garage Door Opener, RV Access/Parking
- Garage spaces: 2
Features
- Stories: 2
- Patio & porch: Deck
- Exterior features: Barbecue Stubbed In
- Fencing: Back Yard
- Has view: Yes
- View description: Mountain(s), Valley
Lot
- Size: 1 Acres
- Features: Corner Lot, Gentle Sloping, Landscaped, Sloped Down, Sprinklers In Front
Details
- Parcel number: 121914002025
- Zoning: SFR
- Other equipment: Generator
Construction
Type & style
- Home type: SingleFamily
- Property subtype: Single Family Residence
Materials
- Stone, Stucco, Masonry Veneer
- Foundation: Crawl Space
- Roof: Composition,Pitched,Shingle
Condition
- New construction: No
- Year built: 1988
Utilities & green energy
- Sewer: Septic Tank
- Water: Private, Well
- Utilities for property: Cable Available, Electricity Available, Internet Available, Phone Available, Water Available, Cellular Coverage
Community & neighborhood
Security
- Security features: Smoke Detector(s)
Location
- Region: Gardnerville
Other
Other facts
- Listing terms: 1031 Exchange,Cash,Conventional,FHA,VA Loan
Price history
| Date | Event | Price |
|---|---|---|
| 7/23/2025 | Listing removed | $1,174,000$318/sqft |
Source: | ||
| 7/23/2025 | Pending sale | $1,174,000+11.8%$318/sqft |
Source: | ||
| 7/18/2025 | Sold | $1,050,000-10.6%$285/sqft |
Source: | ||
| 6/17/2025 | Contingent | $1,174,000$318/sqft |
Source: | ||
| 6/11/2025 | Price change | $1,174,000-1.1%$318/sqft |
Source: | ||
Public tax history
| Year | Property taxes | Tax assessment |
|---|---|---|
| 2025 | $5,357 +3% | $215,888 -0.6% |
| 2024 | $5,201 +3% | $217,178 +4.3% |
| 2023 | $5,049 +3% | $208,285 +17.2% |
Find assessor info on the county website
Neighborhood: 89460
Nearby schools
GreatSchools rating
- 7/10Gene Scarselli Elementary SchoolGrades: PK-5Distance: 5.2 mi
- 5/10Pau Wa Lu Middle SchoolGrades: 6-8Distance: 5.3 mi
- 6/10Douglas County High SchoolGrades: 9-12Distance: 4.8 mi
Schools provided by the listing agent
- Elementary: Scarselli
- Middle: Pau-Wa-Lu
- High: Douglas
Source: NNRMLS. This data may not be complete. We recommend contacting the local school district to confirm school assignments for this home.

Get pre-qualified for a loan
At Zillow Home Loans, we can pre-qualify you in as little as 5 minutes with no impact to your credit score.An equal housing lender. NMLS #10287.
Sell for more on Zillow
Get a free Zillow Showcase℠ listing and you could sell for .
$1,059,200
2% more+ $21,184
With Zillow Showcase(estimated)
$1,080,384
