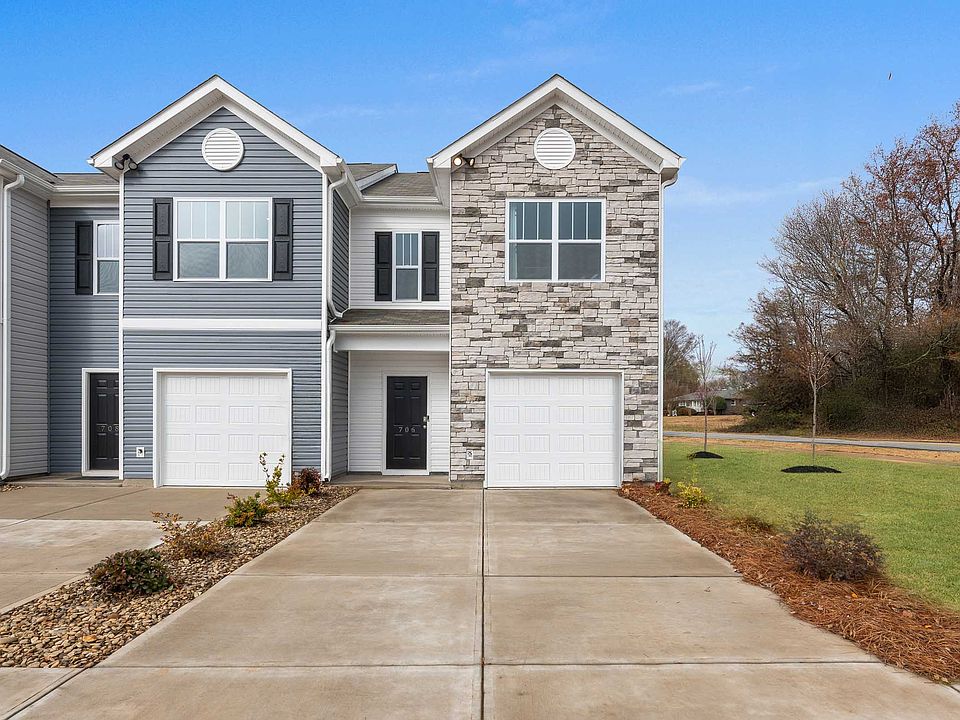Check out 795 Embark Circle, a beautifully designed townhome in our Covington Village community, featuring three bedrooms, two and a half bathrooms, and a one-car garage. The open-concept layout is perfect for entertaining, ensuring you’re always part of the action. Upon entering, you'll be welcomed by a spacious foyer that leads into the living and dining areas. The open concept kitchen provides ample storage and features a glass door that seamlessly connects the indoors with the patio, enhancing your living experience. A conveniently located half bathroom is situated off the living room. Moving upstairs, you’ll find two bedrooms, which share a bathroom complete with a single vanity and tub. The upstairs laundry room is also ideally located for easy access. On the opposite side of the floor, the primary bedroom features privacy and comfort. The en-suite primary bathroom boasts a double vanity and a walk-in shower with glass panels. The spacious walk-in closet is perfect for additional storage. The primary bedroom features a large window, filling the room with extra light. With its smart design, natural lighting, spacious layout, and modern finishes, this townhome is a wonderful place to call home.
New construction
$234,900
795 Embark, Greer, SC 29651
3beds
1,461sqft
Townhouse
Built in 2025
1,742 sqft lot
$-- Zestimate®
$161/sqft
$50/mo HOA
What's special
Open concept kitchenOpen-concept layoutSpacious foyerUpstairs laundry roomLiving and dining areasSpacious walk-in closet
- 35 days
- on Zillow |
- 27 |
- 3 |
Zillow last checked: 7 hours ago
Listing updated: May 29, 2025 at 11:57am
Listed by:
Trina Montalbano 864-757-9930,
D.R. Horton
Source: SAR,MLS#: 323624
Travel times
Schedule tour
Select your preferred tour type — either in-person or real-time video tour — then discuss available options with the builder representative you're connected with.
Select a date
Facts & features
Interior
Bedrooms & bathrooms
- Bedrooms: 3
- Bathrooms: 3
- Full bathrooms: 2
- 1/2 bathrooms: 1
Primary bedroom
- Level: Second
- Area: 168
- Dimensions: 12 x 14
Bedroom 2
- Level: Second
- Area: 110
- Dimensions: 10 x 11
Bedroom 3
- Level: Second
- Area: 99
- Dimensions: 9 x 11
Dining room
- Level: First
- Area: 110
- Dimensions: 11 x 10
Kitchen
- Level: First
- Area: 80
- Width: 8
Heating
- Electric, Forced Air
Cooling
- Electric, Central Air
Appliances
- Included: Electric Water Heater, Dishwasher, Disposal, Electric Oven, Free-Standing Range, Self Cleaning Oven
Features
- Ceilings-Some 9 Ft +, Ceilings-Smooth, Countertops-Solid Surface, Comb. Living & Din Room
- Flooring: Carpet, Vinyl
- Windows: Insulated Windows
- Basement: None
- Attic: Pull Down Stairs,Storage
Interior area
- Total interior livable area: 1,461 sqft
- Finished area above ground: 1,461
- Finished area below ground: 0
Property
Parking
- Total spaces: 1
- Parking features: Storage, Concrete, Garage Door Opener, Assigned Parking 2 Spots, Attached Garage 1 Car
- Garage spaces: 1
- Has uncovered spaces: Yes
Features
- Levels: Two
- Stories: 2
- Patio & porch: Patio
- Exterior features: Vinyl/Aluminum Trim
Lot
- Size: 1,742 sqft
- Features: Level
Construction
Type & style
- Home type: Townhouse
- Architectural style: Traditional,Craftsman
- Property subtype: Townhouse
Materials
- Foundation: Slab
- Roof: Composition
Condition
- New construction: Yes
- Year built: 2025
Details
- Builder name: D.R. Horton
- Warranty included: Yes
Utilities & green energy
- Electric: Duke Power
- Sewer: Public Sewer
- Water: Public Water, SJWD
- Utilities for property: Underground Utilities, Cable Connected
Community & HOA
Community
- Features: Common Areas, Playground, Some Sidewalks
- Security: Smoke Detector(s)
- Subdivision: Covington Village
HOA
- Has HOA: Yes
- Amenities included: Recreation Facilities
- Services included: Common Area, Maintenance Structure, Insurance, Maintenance Grounds, Street Lights
- HOA fee: $600 annually
Location
- Region: Greer
Financial & listing details
- Price per square foot: $161/sqft
- Price range: $234.9K - $234.9K
- Date on market: 5/8/2025
About the community
Welcome to Covington Village, a vibrant new home community located in the lively and green city of Greer, South Carolina. Offering three thoughtfully designed floorplans with two-stories, 3 bedrooms, 2.5 bathrooms, and a spacious 1-car garage.
Residents can take advantage of top-notch amenities, including playground, firepit, pergola with picnic tables, cornhole area, and boutique community size area perfect for both relaxation and recreation.
Inside each home, you'll find high-quality finishes and an eye for detail. The kitchen is a standout with stylish birch cabinetry, granite countertops, and stainless-steel appliances, perfect for cooking and entertaining. LED lighting adds a modern touch while creating a warm, inviting atmosphere.
Professionally landscaped yards enhance the beauty and function of your outdoor space, and the home exteriors feature durable vinyl siding and a rear patio, ideal for enjoying time outdoors with family and friends.
Every home in Covington Village is equipped with smart home features like a smart thermostat, Fusion doorbell, and smart front door deadbolt, giving you added convenience and security.
Covington Village is ideally located near Hwy 101, just under 15 minutes from Greenville-Spartanburg International Airport. Only 20 minutes to Woodruff Rd where you will enjoy easy access to everyday essentials, dining, shopping, and entertainment. The community is also close to Reidville Elementary School, Berry Shoals Intermediate School, Florence Chapel Middle School, and James F. Byrnes High School. Plus, the charming area of Greer, SC offers a small-town feel with parks, festivals, local restaurants, and farmers markets.
With open-concept floorplans, modern finishes, and a prime location, Covington Village offers something for every lifestyle.
Don't miss your chance to call it home, schedule your tour today!
Source: DR Horton

