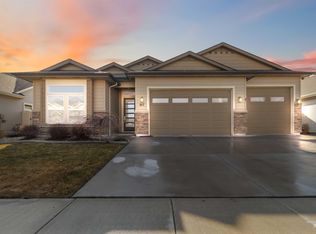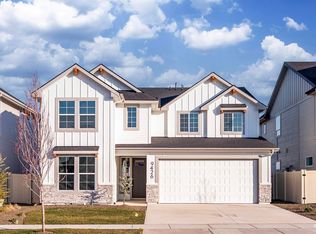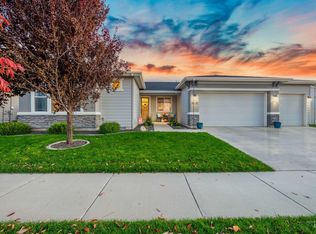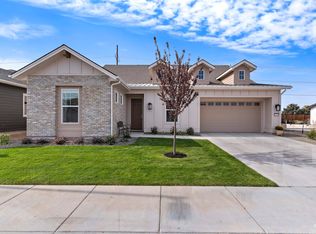Incredible home in the popular community of Patagonia! Modern features throughout create an inviting and stylish atmosphere, highlighted by wood flooring and various beautiful wainscoting details including a striking accent wall. The well-designed kitchen boasts a breakfast bar, top-of-the-line stainless appliances, and revamped walk-in pantry with outlets. The focal point of the living area is a breathtaking gas fireplace mantle, adding warmth and charm. The versatile front room can function as an office or bedroom complete with a hidden closet door, while each bedroom features a spacious walk-in closet, providing ample storage throughout. The main suite floods with natural light, coffered ceilings, and includes a stunning walk-in shower + garden tub. Enjoy a quick commute to amenities in either Kuna or Meridian as well as easy freeway access without the hustle and bustle of city noise/traffic. Your charming covered back patio includes vast space for outdoor relaxation on your breathtaking property! You won't be disappointed with how clean and meticulous this home is.
Active
$649,900
795 E Rio Chico Dr, Kuna, ID 83634
4beds
3baths
2,321sqft
Est.:
Single Family Residence
Built in 2021
9,060.48 Square Feet Lot
$645,400 Zestimate®
$280/sqft
$58/mo HOA
What's special
Breathtaking gas fireplace mantleWell-designed kitchenBeautiful wainscoting detailsBreakfast barCoffered ceilingsHidden closet doorStriking accent wall
- 50 days |
- 1,456 |
- 81 |
Zillow last checked: 8 hours ago
Listing updated: January 12, 2026 at 10:40am
Listed by:
Daryl Smith 208-870-1992,
Silvercreek Realty Group
Source: IMLS,MLS#: 98971295
Tour with a local agent
Facts & features
Interior
Bedrooms & bathrooms
- Bedrooms: 4
- Bathrooms: 3
- Main level bathrooms: 2
- Main level bedrooms: 4
Primary bedroom
- Level: Main
- Area: 256
- Dimensions: 16 x 16
Bedroom 2
- Level: Main
- Area: 132
- Dimensions: 12 x 11
Bedroom 3
- Level: Main
- Area: 132
- Dimensions: 11 x 12
Bedroom 4
- Level: Main
- Area: 110
- Dimensions: 11 x 10
Heating
- Forced Air, Natural Gas
Cooling
- Central Air
Appliances
- Included: Gas Water Heater, Dishwasher
Features
- Bath-Master, Bed-Master Main Level, Split Bedroom, Double Vanity, Walk-In Closet(s), Walk In Shower, Breakfast Bar, Quartz Counters, Number of Baths Main Level: 2
- Has basement: No
- Has fireplace: Yes
- Fireplace features: Gas
Interior area
- Total structure area: 2,321
- Total interior livable area: 2,321 sqft
- Finished area above ground: 2,321
- Finished area below ground: 0
Property
Parking
- Total spaces: 3
- Parking features: Attached
- Attached garage spaces: 3
Features
- Levels: One
- Patio & porch: Covered Patio/Deck
- Pool features: Community
- Fencing: Full,Vinyl
Lot
- Size: 9,060.48 Square Feet
- Features: Standard Lot 6000-9999 SF, Garden, Sidewalks, Auto Sprinkler System, Full Sprinkler System, Pressurized Irrigation Sprinkler System
Details
- Parcel number: R6933180480
Construction
Type & style
- Home type: SingleFamily
- Property subtype: Single Family Residence
Materials
- Foundation: Crawl Space
- Roof: Architectural Style
Condition
- Year built: 2021
Details
- Builder name: Eaglewood Homes
Utilities & green energy
- Water: Public
- Utilities for property: Sewer Connected
Community & HOA
Community
- Subdivision: Patagonia
HOA
- Has HOA: Yes
- HOA fee: $700 annually
Location
- Region: Kuna
Financial & listing details
- Price per square foot: $280/sqft
- Tax assessed value: $626,500
- Annual tax amount: $2,381
- Date on market: 1/9/2026
- Listing terms: Consider All
- Ownership: Fee Simple
Estimated market value
$645,400
$613,000 - $678,000
$2,810/mo
Price history
Price history
Price history is unavailable.
Public tax history
Public tax history
| Year | Property taxes | Tax assessment |
|---|---|---|
| 2025 | $2,382 -17% | $626,500 +1.9% |
| 2024 | $2,869 -9% | $615,100 +4.9% |
| 2023 | $3,151 +84.8% | $586,100 -7.8% |
| 2022 | $1,705 | $635,900 +438.9% |
| 2021 | -- | $118,000 |
Find assessor info on the county website
BuyAbility℠ payment
Est. payment
$3,321/mo
Principal & interest
$3030
Property taxes
$233
HOA Fees
$58
Climate risks
Neighborhood: 83634
Nearby schools
GreatSchools rating
- 8/10Silver Trail Elementary SchoolGrades: PK-5Distance: 2.3 mi
- 2/10Fremont H Teed Elementary SchoolGrades: 6-8Distance: 2.1 mi
- 2/10Kuna High SchoolGrades: 9-12Distance: 1.7 mi
Schools provided by the listing agent
- Elementary: Silver Trail
- Middle: Kuna
- High: Kuna
- District: Kuna School District #3
Source: IMLS. This data may not be complete. We recommend contacting the local school district to confirm school assignments for this home.



