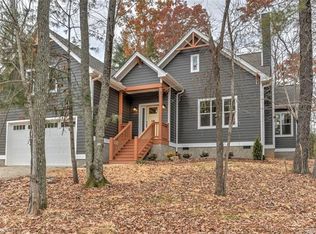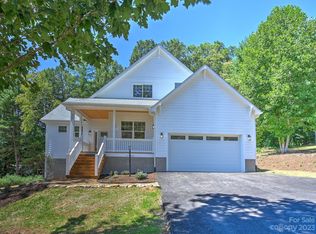Closed
$693,000
795 Concord Rd, Fletcher, NC 28732
3beds
2,214sqft
Single Family Residence
Built in 2019
0.55 Acres Lot
$713,800 Zestimate®
$313/sqft
$3,181 Estimated rent
Home value
$713,800
$678,000 - $749,000
$3,181/mo
Zestimate® history
Loading...
Owner options
Explore your selling options
What's special
Come home to the peaceful feel of this newer Green built home. Enjoy the beautiful great room with vented gas fireplace and direct access to covered back porch & open deck. Kitchen has walk-in pantry, gas range, beverage refrigerator, & large kitchen island with seating. Primary suite on the main level has walk-in closet, double vanity, & walk-in tile shower. Main level also offers a half bath and office with mountain views & a murphy bed. Upper level with two bedrooms & full bath with tile & granite. Double car garage with 14 foot ceilings. Tankless water heater & whole house water filtration. Fenced back yard ready for your pets. Home inspection provided.
Zillow last checked: 8 hours ago
Listing updated: December 28, 2023 at 01:30pm
Listing Provided by:
Bonnie Cathey bonnie.cathey@allentate.com,
Allen Tate/Beverly-Hanks Asheville-Downtown
Bought with:
Ed Parker
Keller Williams Professionals
Source: Canopy MLS as distributed by MLS GRID,MLS#: 4071375
Facts & features
Interior
Bedrooms & bathrooms
- Bedrooms: 3
- Bathrooms: 3
- Full bathrooms: 2
- 1/2 bathrooms: 1
- Main level bedrooms: 1
Primary bedroom
- Features: Walk-In Closet(s)
- Level: Main
- Area: 192.47 Square Feet
- Dimensions: 13' 8" X 14' 1"
Primary bedroom
- Level: Main
Bedroom s
- Level: Upper
- Area: 144 Square Feet
- Dimensions: 12' 0" X 12' 0"
Bedroom s
- Level: Upper
- Area: 128.12 Square Feet
- Dimensions: 10' 10" X 11' 10"
Bedroom s
- Level: Upper
Bedroom s
- Level: Upper
Bathroom full
- Level: Main
Bathroom full
- Level: Upper
Bathroom half
- Level: Main
Bathroom full
- Level: Main
Bathroom full
- Level: Upper
Bathroom half
- Level: Main
Dining room
- Level: Main
- Area: 115 Square Feet
- Dimensions: 11' 6" X 10' 0"
Dining room
- Level: Main
Other
- Features: Open Floorplan
- Level: Main
- Area: 327.04 Square Feet
- Dimensions: 14' 2" X 23' 1"
Other
- Level: Main
Kitchen
- Features: Kitchen Island, Walk-In Pantry
- Level: Main
- Area: 188.83 Square Feet
- Dimensions: 11' 6" X 16' 5"
Kitchen
- Level: Main
Laundry
- Level: Main
- Area: 42.27 Square Feet
- Dimensions: 7' 3" X 5' 10"
Laundry
- Level: Main
Office
- Level: Main
- Area: 145.05 Square Feet
- Dimensions: 10' 5" X 13' 11"
Office
- Level: Main
Heating
- Heat Pump
Cooling
- Heat Pump
Appliances
- Included: Bar Fridge, Dishwasher, Filtration System, Gas Range, Microwave, Refrigerator, Self Cleaning Oven, Tankless Water Heater
- Laundry: Electric Dryer Hookup, Laundry Room, Main Level, Sink
Features
- Breakfast Bar, Kitchen Island, Open Floorplan, Pantry, Storage, Tray Ceiling(s)(s), Vaulted Ceiling(s)(s), Walk-In Closet(s), Walk-In Pantry
- Flooring: Laminate, Tile
- Doors: Insulated Door(s), Sliding Doors
- Windows: Insulated Windows, Skylight(s), Window Treatments
- Has basement: No
- Fireplace features: Gas Vented, Great Room
Interior area
- Total structure area: 2,214
- Total interior livable area: 2,214 sqft
- Finished area above ground: 2,214
- Finished area below ground: 0
Property
Parking
- Total spaces: 2
- Parking features: Driveway, Attached Garage, Garage Door Opener, Garage Faces Front, Garage on Main Level
- Attached garage spaces: 2
- Has uncovered spaces: Yes
Features
- Levels: One and One Half
- Stories: 1
- Patio & porch: Covered, Deck, Front Porch, Rear Porch
- Exterior features: Fire Pit
- Fencing: Back Yard,Fenced
- Has view: Yes
- View description: Mountain(s), Winter
Lot
- Size: 0.55 Acres
- Dimensions: 116 x 178
- Features: Cleared, Sloped, Wooded, Views
Details
- Parcel number: 967447198600000
- Zoning: OU
- Special conditions: Standard
Construction
Type & style
- Home type: SingleFamily
- Architectural style: Contemporary
- Property subtype: Single Family Residence
Materials
- Fiber Cement
- Foundation: Crawl Space
- Roof: Shingle
Condition
- New construction: No
- Year built: 2019
Utilities & green energy
- Sewer: Septic Installed
- Water: Well
- Utilities for property: Cable Connected, Underground Power Lines, Underground Utilities, Wired Internet Available
Community & neighborhood
Location
- Region: Fletcher
- Subdivision: The Maples At Concord Place
Other
Other facts
- Listing terms: Cash,Conventional
- Road surface type: Asphalt, Paved
Price history
| Date | Event | Price |
|---|---|---|
| 12/28/2023 | Sold | $693,000+1.2%$313/sqft |
Source: | ||
| 11/16/2023 | Price change | $685,000-0.7%$309/sqft |
Source: | ||
| 11/13/2023 | Price change | $690,000-0.7%$312/sqft |
Source: | ||
| 10/2/2023 | Price change | $695,000-4.1%$314/sqft |
Source: | ||
| 9/20/2023 | Listed for sale | $725,000-6.5%$327/sqft |
Source: | ||
Public tax history
| Year | Property taxes | Tax assessment |
|---|---|---|
| 2024 | $3,240 +5.4% | $478,200 |
| 2023 | $3,075 +1.6% | $478,200 |
| 2022 | $3,027 | $478,200 |
Find assessor info on the county website
Neighborhood: 28732
Nearby schools
GreatSchools rating
- 7/10Fairview ElementaryGrades: K-5Distance: 3.5 mi
- 7/10Cane Creek MiddleGrades: 6-8Distance: 0.6 mi
- 7/10A C Reynolds HighGrades: PK,9-12Distance: 4.8 mi
Schools provided by the listing agent
- Elementary: Fairview
- Middle: Cane Creek
- High: AC Reynolds
Source: Canopy MLS as distributed by MLS GRID. This data may not be complete. We recommend contacting the local school district to confirm school assignments for this home.
Get a cash offer in 3 minutes
Find out how much your home could sell for in as little as 3 minutes with a no-obligation cash offer.
Estimated market value
$713,800
Get a cash offer in 3 minutes
Find out how much your home could sell for in as little as 3 minutes with a no-obligation cash offer.
Estimated market value
$713,800

