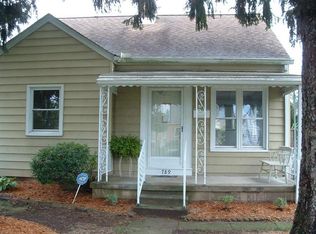Impeccably maintained 3 bedroom 1.5 bath home in Wilshire Heights. 1 car garage w/opener opening to a beautifully landscaped private/fenced back yard for entertaining. All the character & charm a home should possess with built-ins and a spacious attic w/hardwood and 2 huge walk-in closets. Upgraded flooring through living room & kitchen, hardwood in all bedrooms. All appliances stay, many still covered under warranty. Water softener, HVAC, roof, reverse osmosis water system all updated over the past 2 years. Rosatti windows, on demand water tank, security system, upgraded electric panel. Large half bath in full basement that's just waiting to be finished!
This property is off market, which means it's not currently listed for sale or rent on Zillow. This may be different from what's available on other websites or public sources.
